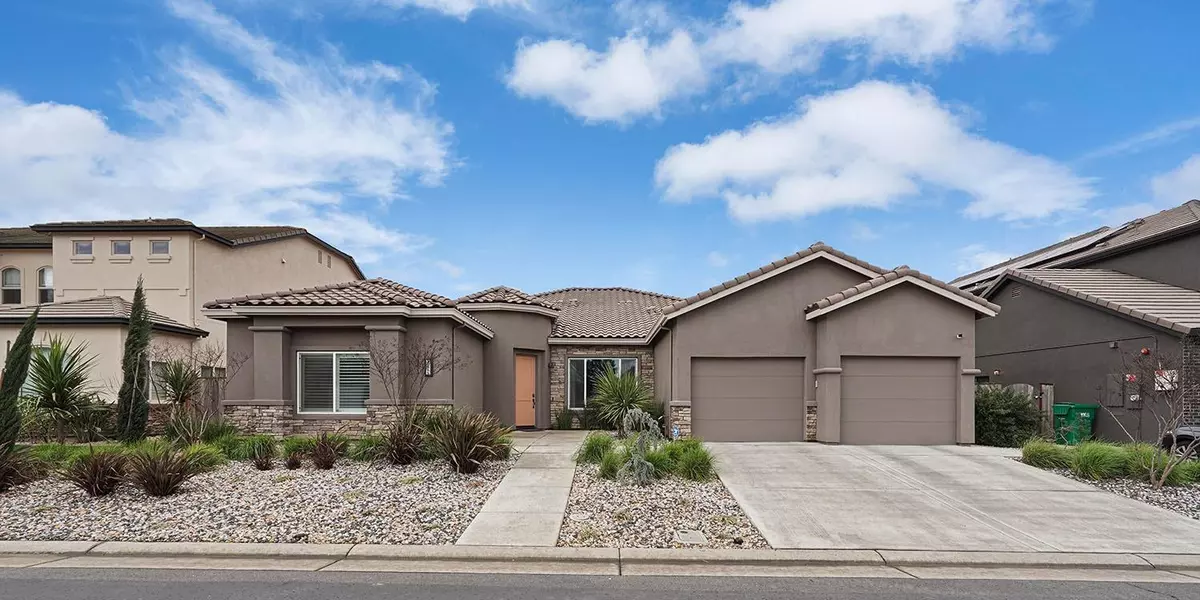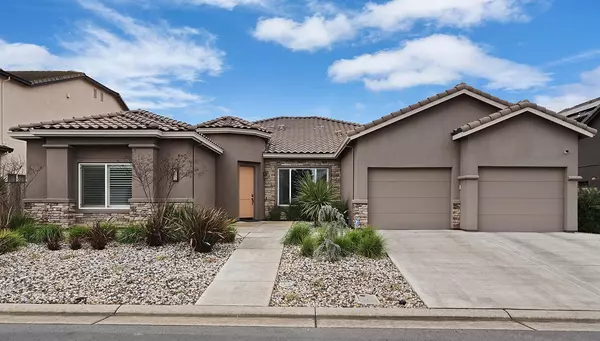
4 Beds
3 Baths
2,936 SqFt
4 Beds
3 Baths
2,936 SqFt
Key Details
Property Type Single Family Home
Sub Type Single Family Residence
Listing Status Active
Purchase Type For Sale
Square Footage 2,936 sqft
Price per Sqft $246
Subdivision Elkhorn Country Club Estates
MLS Listing ID 224015830
Bedrooms 4
Full Baths 3
HOA Fees $132/mo
HOA Y/N Yes
Originating Board MLS Metrolist
Year Built 2020
Lot Size 7,200 Sqft
Acres 0.1653
Property Description
Location
State CA
County San Joaquin
Area 20708
Direction Head North on Davis Rd and make a right on St Moritz. From Eight Mile, head South on Davis and make a left.
Rooms
Family Room Great Room
Master Bathroom Closet, Shower Stall(s), Double Sinks, Soaking Tub, Marble, Tub, Walk-In Closet, Window
Master Bedroom 0x0 Ground Floor
Bedroom 2 0x0
Bedroom 3 0x0
Bedroom 4 0x0
Living Room 0x0 Great Room, Other
Dining Room 0x0 Dining/Living Combo, Formal Area
Kitchen 0x0 Pantry Closet, Dumb Waiter, Granite Counter, Island, Kitchen/Family Combo
Family Room 0x0
Interior
Heating Central
Cooling Central
Flooring Carpet, Tile
Window Features Dual Pane Full
Appliance Built-In Electric Oven, Free Standing Refrigerator, Gas Cook Top, Built-In Gas Range, Ice Maker, Dishwasher, Disposal, Microwave, Self/Cont Clean Oven, Tankless Water Heater, Free Standing Freezer
Laundry Cabinets, Electric, Gas Hook-Up, Ground Floor, Inside Area
Exterior
Parking Features 24'+ Deep Garage, Attached, Covered, Side-by-Side, Enclosed, Garage Door Opener, Garage Facing Front, Guest Parking Available
Garage Spaces 2.0
Fence Back Yard, Fenced, Wood, Full
Utilities Available Cable Available, Public, Internet Available, Natural Gas Available
Amenities Available Pool, Clubhouse, Putting Green(s), Game Court Exterior
View Other
Roof Type Cement
Topography Lot Sloped,Trees Few
Street Surface Paved
Private Pool No
Building
Lot Description Adjacent to Golf Course, Auto Sprinkler F&R, Gated Community, Street Lights, Landscape Back, Landscape Front, Low Maintenance
Story 1
Foundation Slab
Builder Name Jeff Stone
Sewer Public Sewer
Water Public
Architectural Style Mediterranean, Spanish
Level or Stories One
Schools
Elementary Schools Lodi Unified
Middle Schools Lodi Unified
High Schools Lodi Unified
School District San Joaquin
Others
HOA Fee Include Pool
Senior Community No
Restrictions Rental(s),Board Approval,Signs,Guests,Parking
Tax ID 070-620-15
Special Listing Condition None
Pets Allowed Yes


Home is where our story began!!
Buy with confidence & sell with a success.
672 11th Street, Tracy, California, 95376, United States






