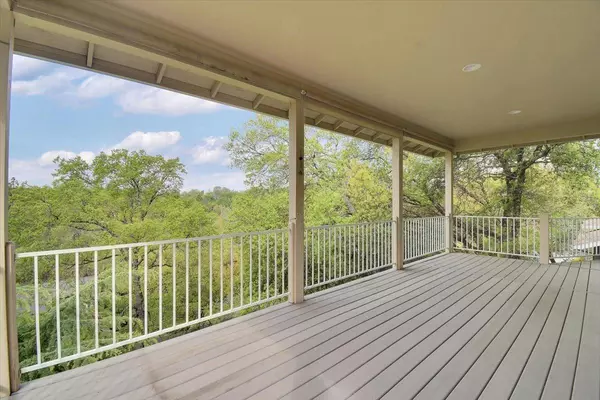3 Beds
3 Baths
2,119 SqFt
3 Beds
3 Baths
2,119 SqFt
Key Details
Property Type Single Family Home
Sub Type Single Family Residence
Listing Status Active
Purchase Type For Sale
Square Footage 2,119 sqft
Price per Sqft $235
Subdivision Lake Wildwood
MLS Listing ID 224036611
Bedrooms 3
Full Baths 2
HOA Fees $284/mo
HOA Y/N Yes
Originating Board MLS Metrolist
Year Built 2004
Lot Size 0.330 Acres
Acres 0.33
Property Description
Location
State CA
County Nevada
Area 13114
Direction Main Gate, Straight LWW Drive, Left on Jayhawk, Right Golden Trout, Right on Greenbrook Loop to Property.
Rooms
Master Bathroom Shower Stall(s), Double Sinks, Tile, Tub, Walk-In Closet, Window
Master Bedroom 0x0 Ground Floor, Walk-In Closet, Outside Access
Bedroom 2 0x0
Bedroom 3 0x0
Bedroom 4 0x0
Living Room 0x0 Cathedral/Vaulted, Deck Attached, View
Dining Room 0x0 Space in Kitchen, Formal Area
Kitchen 0x0 Pantry Closet, Granite Counter, Kitchen/Family Combo
Family Room 0x0
Interior
Interior Features Cathedral Ceiling
Heating Propane, Central, Fireplace(s), Gas
Cooling Ceiling Fan(s), Central, Whole House Fan
Flooring Carpet, Tile, Wood
Fireplaces Number 1
Fireplaces Type Living Room, Gas Log
Window Features Dual Pane Full,Window Coverings
Appliance Built-In Gas Range, Compactor, Dishwasher, Disposal, Microwave, Plumbed For Ice Maker, Self/Cont Clean Oven
Laundry Sink, Hookups Only, Inside Room
Exterior
Exterior Feature Balcony
Parking Features Garage Door Opener, Guest Parking Available
Garage Spaces 2.0
Fence None
Pool Built-In, Common Facility, Gunite Construction
Utilities Available Propane Tank Leased, Electric
Amenities Available Barbeque, Playground, Pool, Clubhouse, Putting Green(s), Recreation Facilities, Game Court Exterior, Golf Course, Tennis Courts, Trails, Park
View Woods
Roof Type Composition
Topography Lot Sloped
Street Surface Paved
Porch Covered Deck
Private Pool Yes
Building
Lot Description Landscape Back, Landscape Front, Low Maintenance
Story 2
Foundation Raised
Sewer Public Sewer
Water Private
Architectural Style Contemporary
Level or Stories Two
Schools
Elementary Schools Pleasant Valley
Middle Schools Ready Springs
High Schools Nevada Joint Union
School District Nevada
Others
HOA Fee Include Security
Senior Community No
Tax ID 033-310-026-000
Special Listing Condition None
Pets Allowed Yes

Home is where our story began!!
Buy with confidence & sell with a success.
672 11th Street, Tracy, California, 95376, United States






