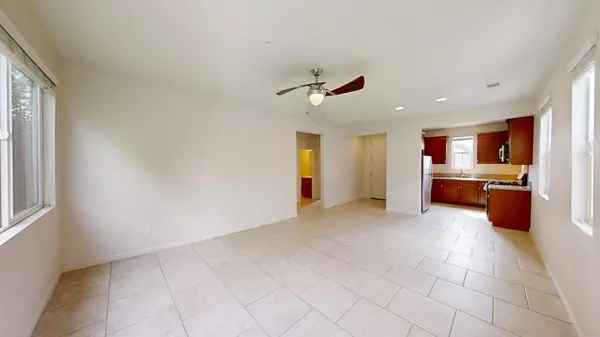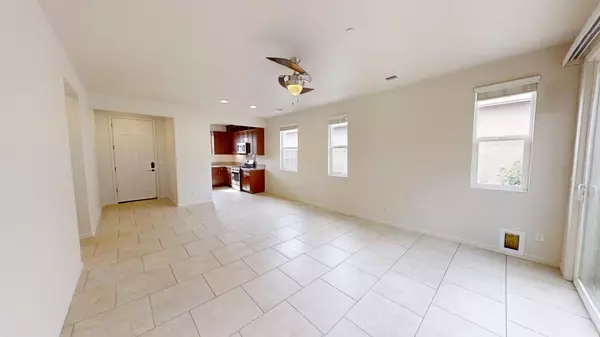
2 Beds
2 Baths
996 SqFt
2 Beds
2 Baths
996 SqFt
OPEN HOUSE
Sat Dec 28, 1:00pm - 3:00pm
Key Details
Property Type Single Family Home
Sub Type Single Family Residence
Listing Status Active
Purchase Type For Sale
Square Footage 996 sqft
Price per Sqft $400
MLS Listing ID 224087174
Bedrooms 2
Full Baths 2
HOA Fees $131/mo
HOA Y/N Yes
Originating Board MLS Metrolist
Year Built 2013
Lot Size 2,187 Sqft
Acres 0.0502
Property Description
Location
State CA
County Sacramento
Area 10829
Direction Bradshaw Rd to Alder Creek Way to Havenford Way to Chevelle Way to home on right side of road
Rooms
Master Bedroom 0x0
Bedroom 2 0x0
Bedroom 3 0x0
Bedroom 4 0x0
Living Room 0x0 Other
Dining Room 0x0 Other
Kitchen 0x0 Granite Counter, Kitchen/Family Combo
Family Room 0x0
Interior
Heating Central
Cooling Ceiling Fan(s), Central
Flooring Laminate, Tile
Appliance Free Standing Gas Range, Dishwasher
Laundry Inside Area
Exterior
Parking Features Garage Facing Front
Garage Spaces 1.0
Pool Built-In, Common Facility
Utilities Available Public
Amenities Available Pool, Clubhouse, Recreation Facilities, Spa/Hot Tub
Roof Type Tile
Private Pool Yes
Building
Lot Description Low Maintenance
Story 1
Foundation Slab
Sewer In & Connected, Public Sewer
Water Meter Required, Public
Architectural Style Spanish
Schools
Elementary Schools Elk Grove Unified
Middle Schools Elk Grove Unified
High Schools Elk Grove Unified
School District Sacramento
Others
Senior Community Yes
Restrictions Age Restrictions
Tax ID 066-0270-073-0000
Special Listing Condition Successor Trustee Sale
Pets Allowed Yes


Home is where our story began!!
Buy with confidence & sell with a success.
672 11th Street, Tracy, California, 95376, United States






