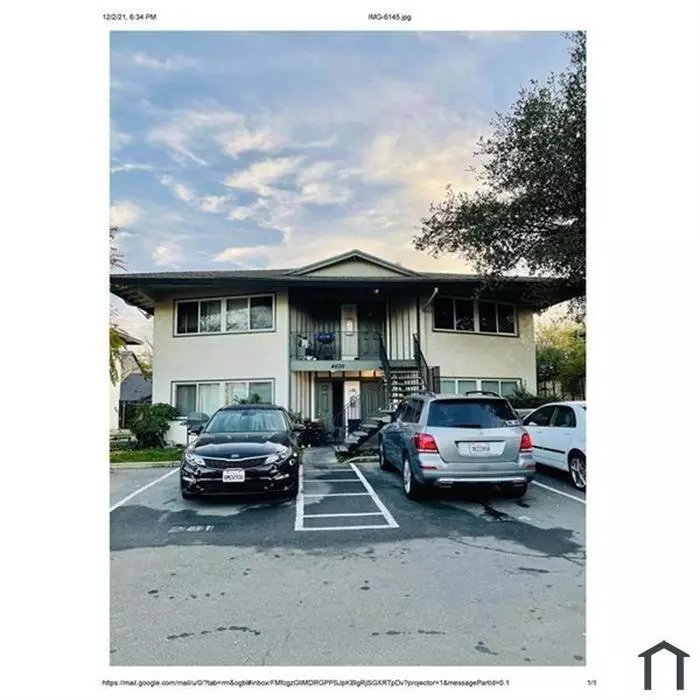
3,536 SqFt
3,536 SqFt
Key Details
Property Type Multi-Family
Sub Type Quadruplex
Listing Status Active
Purchase Type For Sale
Square Footage 3,536 sqft
Price per Sqft $237
MLS Listing ID 224092871
HOA Fees $400/mo
HOA Y/N Yes
Originating Board MLS Metrolist
Year Built 1964
Lot Size 2,601 Sqft
Acres 0.0597
Property Description
Location
State CA
County Sacramento
Area 10841
Direction 80 East, exit Madison Ave, Right on Date Ave, Right on Ashdale ct. Last building on your left.
Interior
Heating Central
Cooling Ceiling Fan(s), Central
Flooring Tile, Laminate, Vinyl
Laundry In Each Unit, Washer/Dryer Hookups
Exterior
Parking Features Other
Utilities Available Natural Gas Connected
Amenities Available None
Water Access Desc Meter on Site,Public
Roof Type Shingle
Total Parking Spaces 5
Building
Lot Description Court
Story 2
Foundation Slab
Sewer In & Connected
Water Meter on Site, Public
Level or Stories Two
Schools
Elementary Schools Sacramento Unified
Middle Schools Sacramento Unified
High Schools Sacramento Unified
School District Sacramento
Others
HOA Fee Include MaintenanceGrounds, Trash
Senior Community No
Tax ID 228-0450-033-0000
Special Listing Condition None


Home is where our story began!!
Buy with confidence & sell with a success.
672 11th Street, Tracy, California, 95376, United States






