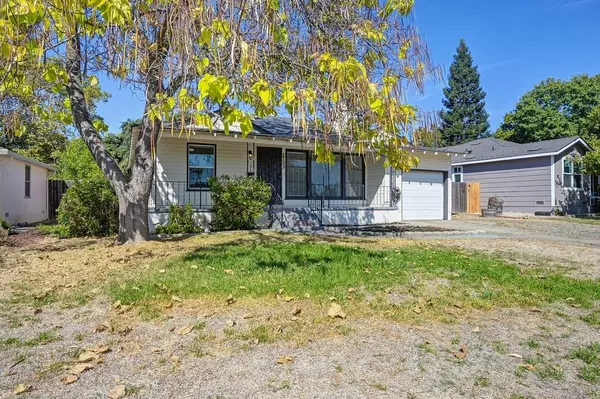2 Beds
1 Bath
1,087 SqFt
2 Beds
1 Bath
1,087 SqFt
Key Details
Property Type Single Family Home
Sub Type Single Family Residence
Listing Status Pending
Purchase Type For Sale
Square Footage 1,087 sqft
Price per Sqft $377
MLS Listing ID 224102667
Bedrooms 2
Full Baths 1
HOA Y/N No
Originating Board MLS Metrolist
Year Built 1948
Lot Size 9,422 Sqft
Acres 0.2163
Property Description
Location
State CA
County Sacramento
Area 10821
Direction Marconi to Marilona - thank you
Rooms
Master Bedroom 0x0 Closet
Bedroom 2 0x0
Bedroom 3 0x0
Bedroom 4 0x0
Living Room 0x0 Great Room, Other
Dining Room 0x0 Dining/Living Combo
Kitchen 0x0 Breakfast Area, Other Counter, Synthetic Counter
Family Room 0x0
Interior
Heating Central, Fireplace(s)
Cooling Ceiling Fan(s), Central
Flooring Laminate
Fireplaces Number 1
Fireplaces Type Brick, Living Room, Wood Burning
Window Features Dual Pane Full,Window Screens
Appliance Free Standing Gas Oven, Gas Water Heater, Dishwasher, Disposal
Laundry In Garage
Exterior
Parking Features Garage Facing Front, Guest Parking Available
Garage Spaces 1.0
Fence Back Yard, Wood
Utilities Available Cable Available, Public, Natural Gas Available, Natural Gas Connected
View Other
Roof Type Composition
Topography Trees Many
Street Surface Paved
Porch Front Porch, Back Porch
Private Pool No
Building
Lot Description Street Lights, Landscape Front
Story 1
Foundation Concrete, Raised
Sewer In & Connected
Water Meter on Site, Water District, Meter Required
Architectural Style Traditional
Level or Stories One
Schools
Elementary Schools San Juan Unified
Middle Schools San Juan Unified
High Schools San Juan Unified
School District Sacramento
Others
Senior Community No
Restrictions Tree Ordinance
Tax ID 269-0145-010-0000
Special Listing Condition Other
Pets Allowed Yes

Home is where our story began!!
Buy with confidence & sell with a success.
672 11th Street, Tracy, California, 95376, United States






