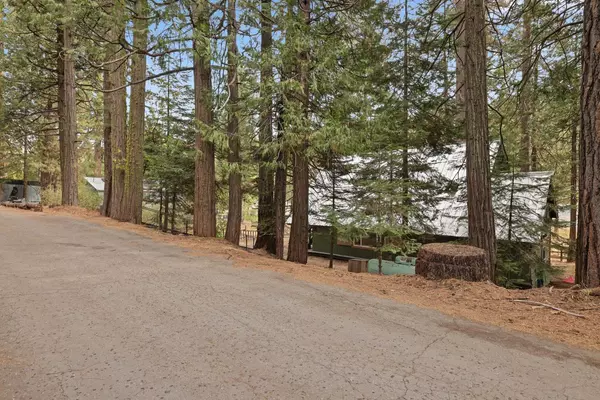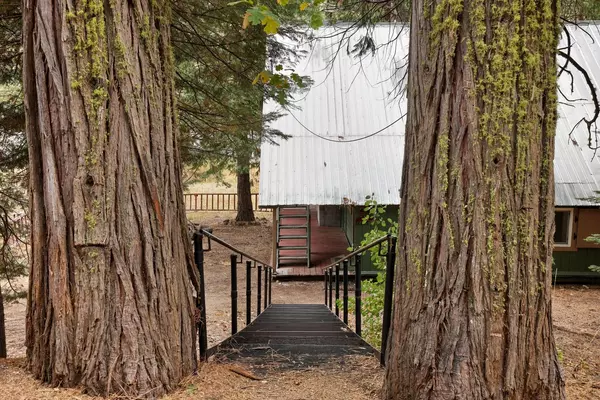
6 Beds
2 Baths
1,500 SqFt
6 Beds
2 Baths
1,500 SqFt
Key Details
Property Type Single Family Home
Sub Type Single Family Residence
Listing Status Active
Purchase Type For Sale
Square Footage 1,500 sqft
Price per Sqft $232
MLS Listing ID 224118257
Bedrooms 6
Full Baths 2
HOA Y/N No
Originating Board MLS Metrolist
Year Built 1938
Lot Size 7,841 Sqft
Acres 0.18
Property Description
Location
State CA
County Tuolumne
Area 22051
Direction Highway 108 to Sno Bowl, left, and left again
Rooms
Living Room Deck Attached, View
Dining Room Space in Kitchen, Dining/Living Combo
Kitchen Breakfast Area, Laminate Counter
Interior
Heating Fireplace Insert, Fireplace(s), Wall Furnace
Cooling None
Flooring Carpet, Linoleum
Fireplaces Number 1
Fireplaces Type Brick, Insert, Living Room, Metal, Wood Burning
Window Features Dual Pane Partial,Window Coverings
Appliance Built-In Electric Oven, Microwave, Double Oven, Electric Cook Top, Electric Water Heater
Laundry Hookups Only, Inside Room
Exterior
Exterior Feature Balcony
Parking Features No Garage, Other
Fence Partial, Wood
Utilities Available Propane Tank Owned, Electric
View Forest, Woods, Mountains
Roof Type Metal
Topography Downslope,Forest,Lot Sloped
Street Surface Asphalt
Porch Wrap Around Porch
Private Pool No
Building
Lot Description Court
Story 2
Foundation PillarPostPier, Raised
Sewer Septic System
Water Water District, Public
Architectural Style Cabin
Level or Stories Two
Schools
Elementary Schools Twainharte/Long Barn
Middle Schools Twainharte/Long Barn
High Schools Summerville Union
School District Tuolumne
Others
Senior Community No
Tax ID 023-460-016
Special Listing Condition Successor Trustee Sale


Home is where our story began!!
Buy with confidence & sell with a success.
672 11th Street, Tracy, California, 95376, United States






