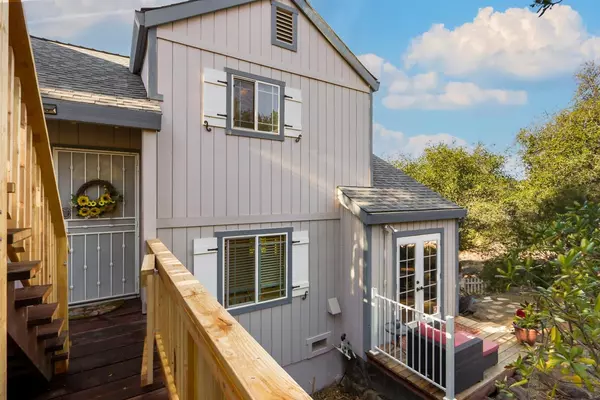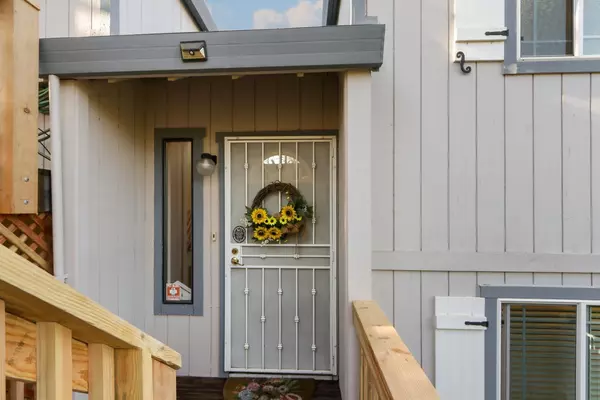
2 Beds
3 Baths
1,424 SqFt
2 Beds
3 Baths
1,424 SqFt
Key Details
Property Type Single Family Home
Sub Type Single Family Residence
Listing Status Active
Purchase Type For Sale
Square Footage 1,424 sqft
Price per Sqft $389
MLS Listing ID 224115214
Bedrooms 2
Full Baths 2
HOA Y/N No
Originating Board MLS Metrolist
Year Built 1986
Lot Size 0.300 Acres
Acres 0.3
Property Description
Location
State CA
County El Dorado
Area 12601
Direction Property location just beyond El Dorado Hills. Eastbound highway 50, Cambridge exit, north/left, left on Knollwood or Green Valley Road, south on Cambridge and right on Knollwood.
Rooms
Basement Partial
Master Bathroom Walk-In Closet
Master Bedroom 0x0 Walk-In Closet, Outside Access
Bedroom 2 0x0
Bedroom 3 0x0
Bedroom 4 0x0
Living Room 0x0 Cathedral/Vaulted, Deck Attached, View, Open Beam Ceiling
Dining Room 0x0 Breakfast Nook, Dining/Living Combo
Kitchen 0x0 Kitchen/Family Combo
Family Room 0x0
Interior
Interior Features Open Beam Ceiling
Heating Propane, Central, Wood Stove
Cooling Ceiling Fan(s), Central
Flooring Carpet, Laminate, Tile, Vinyl
Fireplaces Number 1
Fireplaces Type Free Standing, Wood Stove
Window Features Dual Pane Full,Dual Pane Partial,Window Coverings
Appliance Built-In Electric Oven, Built-In Electric Range, Free Standing Refrigerator, Ice Maker, Dishwasher, Microwave, Plumbed For Ice Maker, Self/Cont Clean Oven, Electric Cook Top, Tankless Water Heater, ENERGY STAR Qualified Appliances
Laundry In Garage
Exterior
Parking Features Garage Door Opener, Garage Facing Front
Garage Spaces 2.0
Fence Fenced, Wood, Full
Utilities Available Cable Available, Propane Tank Leased, Internet Available
View Panoramic
Roof Type Composition,See Remarks
Topography Downslope,Lot Grade Varies,Trees Many
Street Surface Asphalt,Paved
Porch Uncovered Patio
Private Pool No
Building
Lot Description Auto Sprinkler F&R, Manual Sprinkler Front, Manual Sprinkler Rear, Private, Shape Regular, Lake Access, Landscape Front
Story 2
Foundation Raised
Sewer Public Sewer
Water Meter on Site, Public
Level or Stories MultiSplit
Schools
Elementary Schools Rescue Union
Middle Schools Rescue Union
High Schools El Dorado Union High
School District El Dorado
Others
Senior Community No
Tax ID 082-122-015-000
Special Listing Condition None


Home is where our story began!!
Buy with confidence & sell with a success.
672 11th Street, Tracy, California, 95376, United States






