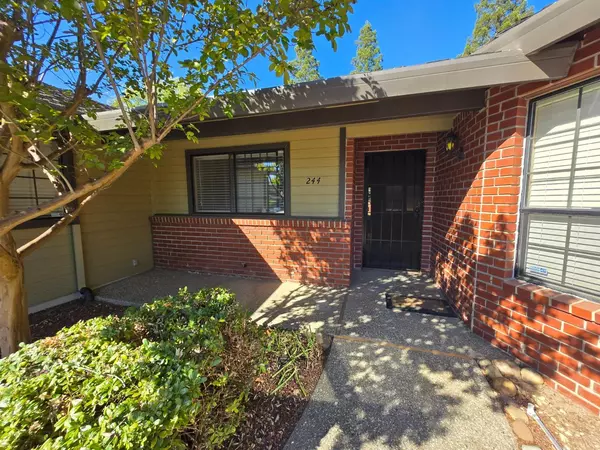
3 Beds
2 Baths
2,067 SqFt
3 Beds
2 Baths
2,067 SqFt
Key Details
Property Type Single Family Home
Sub Type Single Family Residence
Listing Status Pending
Purchase Type For Sale
Square Footage 2,067 sqft
Price per Sqft $313
MLS Listing ID 224121315
Bedrooms 3
Full Baths 2
HOA Y/N No
Originating Board MLS Metrolist
Year Built 1988
Lot Size 9,617 Sqft
Acres 0.2208
Property Description
Location
State CA
County Placer
Area 12678
Direction From Sacramento, take 80 toward Reno. Exit West Douglas Blvd. Turn right onto Folsom Road. Left on Sutter Avenue. Road changes to Lincoln Street. Turn left on Oak Street. Turn right onto Washington Blvd. Enter roundabout. Exit Roundabout at 2nd exit onto Washington Blvd. Turn right onto Diamond Oaks Blvd. Turn left onto Firestone Drive.
Rooms
Master Bathroom Shower Stall(s), Double Sinks, Granite, Low-Flow Shower(s), Low-Flow Toilet(s), Tile, Tub, Window
Master Bedroom 20x14 Closet, Outside Access
Bedroom 2 12x11
Bedroom 3 12x12
Living Room 20x15 Cathedral/Vaulted, Other
Dining Room 13x12 Dining/Living Combo
Kitchen 17x13 Breakfast Area, Pantry Cabinet, Tile Counter
Interior
Interior Features Skylight Tube
Heating Central, Fireplace(s), Gas
Cooling Central
Flooring Carpet, Tile
Fireplaces Number 1
Fireplaces Type Brick, Living Room, Wood Burning, Gas Starter
Window Features Solar Screens,Dual Pane Full,Window Screens
Appliance Built-In Electric Oven, Free Standing Refrigerator, Gas Water Heater, Hood Over Range, Dishwasher, Disposal, Microwave, Electric Cook Top
Laundry Electric
Exterior
Parking Features RV Access, Garage Facing Front
Garage Spaces 2.0
Fence Back Yard, Wood
Utilities Available Public
Roof Type Composition
Street Surface Asphalt
Porch Front Porch, Covered Patio
Private Pool No
Building
Lot Description Auto Sprinkler F&R, Curb(s), Curb(s)/Gutter(s), Landscape Back, Landscape Front, Low Maintenance
Story 1
Foundation Slab
Sewer Public Sewer
Water Public
Schools
Elementary Schools Roseville City
Middle Schools Roseville City
High Schools Roseville Joint
School District Placer
Others
Senior Community No
Tax ID 015-180-037-000
Special Listing Condition Offer As Is
Pets Allowed Yes


Home is where our story began!!
Buy with confidence & sell with a success.
672 11th Street, Tracy, California, 95376, United States






