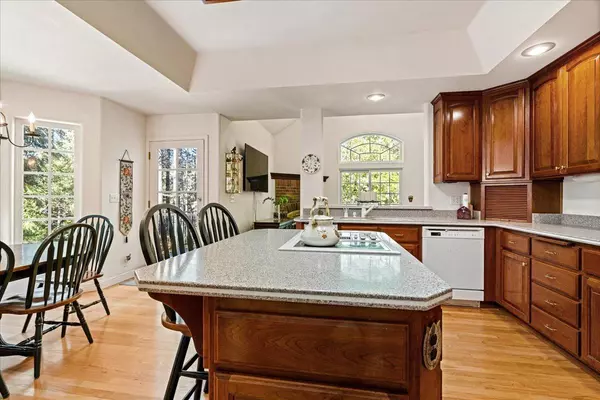2 Beds
4 Baths
2,650 SqFt
2 Beds
4 Baths
2,650 SqFt
Key Details
Property Type Single Family Home
Sub Type Single Family Residence
Listing Status Active
Purchase Type For Sale
Square Footage 2,650 sqft
Price per Sqft $333
Subdivision Rock Creek Ranches
MLS Listing ID 224123402
Bedrooms 2
Full Baths 3
HOA Y/N No
Originating Board MLS Metrolist
Year Built 1996
Lot Size 9.680 Acres
Acres 9.68
Property Description
Location
State CA
County Nevada
Area 13106
Direction HWY 20> HWY 49> Coyote St> Right N Bkoomfield Rd> Right Nubian Way> PIQ First Left Driveway
Rooms
Family Room Cathedral/Vaulted
Basement Partial
Master Bathroom Closet, Shower Stall(s), Double Sinks, Jetted Tub, Tile, Tub
Master Bedroom 0x0 Ground Floor, Walk-In Closet, Outside Access, Sitting Area
Bedroom 2 0x0
Bedroom 3 0x0
Bedroom 4 0x0
Living Room 0x0 Cathedral/Vaulted, Deck Attached, View
Dining Room 0x0 Formal Area
Kitchen 0x0 Breakfast Area, Butlers Pantry, Pantry Closet, Synthetic Counter
Family Room 0x0
Interior
Interior Features Cathedral Ceiling
Heating Central, Fireplace(s)
Cooling Ceiling Fan(s), Central
Flooring Carpet, Tile, Wood
Fireplaces Number 3
Fireplaces Type Wood Burning, Gas Log
Window Features Dual Pane Full
Appliance Built-In Electric Oven, Built-In Electric Range, Free Standing Refrigerator, Dishwasher, Microwave
Laundry Cabinets, Dryer Included, Washer Included
Exterior
Exterior Feature BBQ Built-In, Entry Gate
Parking Features 24'+ Deep Garage, Attached
Garage Spaces 5.0
Fence Wire, Fenced
Utilities Available Cable Available, Cable Connected, Propane Tank Leased, Electric
View Forest
Roof Type Composition
Street Surface Paved
Porch Uncovered Deck
Private Pool No
Building
Lot Description Dead End, Landscape Misc
Story 3
Foundation Raised
Sewer Septic System
Water Well
Architectural Style Colonial
Level or Stories ThreeOrMore
Schools
Elementary Schools Nevada City
Middle Schools Nevada City
High Schools Nevada Joint Union
School District Nevada
Others
Senior Community No
Tax ID 034-380-001-000
Special Listing Condition None
Pets Allowed Yes

Home is where our story began!!
Buy with confidence & sell with a success.
672 11th Street, Tracy, California, 95376, United States






