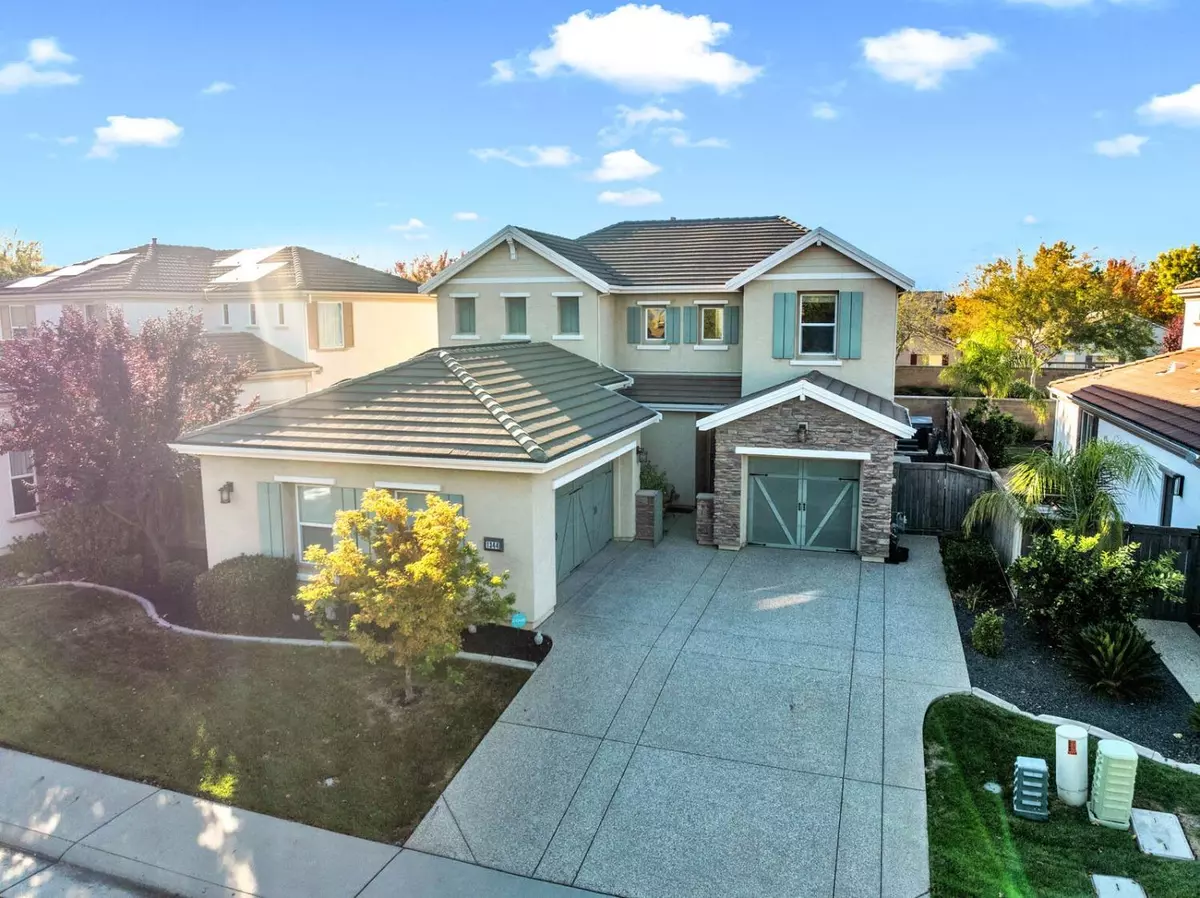
4 Beds
4 Baths
2,798 SqFt
4 Beds
4 Baths
2,798 SqFt
Key Details
Property Type Single Family Home
Sub Type Single Family Residence
Listing Status Pending
Purchase Type For Sale
Square Footage 2,798 sqft
Price per Sqft $242
Subdivision Lincoln Crossing
MLS Listing ID 224124335
Bedrooms 4
Full Baths 3
HOA Fees $130/mo
HOA Y/N Yes
Originating Board MLS Metrolist
Year Built 2007
Lot Size 6,342 Sqft
Acres 0.1456
Property Description
Location
State CA
County Placer
Area 12209
Direction Take exit 315 for Ferrari Ranch Road. Use left two lanes to turn left onto Ferrari Ranch Road. Turn left on Caledon Circle and Brentford Circle to Stoney Cross Lane.
Rooms
Master Bathroom Shower Stall(s), Double Sinks, Soaking Tub, Granite, Tile, Window
Master Bedroom Walk-In Closet 2+
Living Room Great Room
Dining Room Breakfast Nook, Dining Bar, Dining/Family Combo, Space in Kitchen, Formal Area
Kitchen Breakfast Room, Pantry Cabinet, Quartz Counter, Island
Interior
Heating Central, Natural Gas
Cooling Ceiling Fan(s), Central
Flooring Carpet, Tile, Wood
Fireplaces Number 1
Fireplaces Type Family Room, Gas Piped
Window Features Dual Pane Full,Window Coverings
Appliance Gas Cook Top, Built-In Gas Oven, Hood Over Range, Dishwasher, Disposal, Microwave
Laundry Cabinets, Ground Floor, Inside Room
Exterior
Parking Features Attached, Garage Door Opener
Garage Spaces 3.0
Fence Back Yard, Fenced, Wood, Masonry
Pool Built-In, Common Facility, Gunite Construction, See Remarks
Utilities Available Solar, Electric, Natural Gas Connected
Amenities Available Pool, Clubhouse, Recreation Facilities, Exercise Room, Sauna, Spa/Hot Tub, Gym, Park
Roof Type Tile
Topography Level
Porch Uncovered Patio
Private Pool Yes
Building
Lot Description Auto Sprinkler F&R, Curb(s)/Gutter(s), Street Lights, Low Maintenance
Story 2
Foundation Slab
Builder Name US Home Corp
Sewer In & Connected
Water Meter Required, Public
Architectural Style Craftsman
Level or Stories Two
Schools
Elementary Schools Western Placer
Middle Schools Western Placer
High Schools Western Placer
School District Placer
Others
HOA Fee Include Pool
Senior Community No
Restrictions Parking
Tax ID 327-270-005-000
Special Listing Condition None
Pets Allowed Yes


Home is where our story began!!
Buy with confidence & sell with a success.
672 11th Street, Tracy, California, 95376, United States






