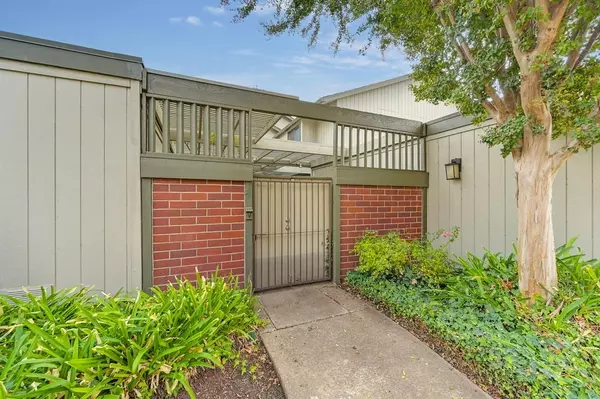
3 Beds
3 Baths
1,852 SqFt
3 Beds
3 Baths
1,852 SqFt
Key Details
Property Type Condo
Sub Type Condominium
Listing Status Pending
Purchase Type For Sale
Square Footage 1,852 sqft
Price per Sqft $283
MLS Listing ID 224126522
Bedrooms 3
Full Baths 2
HOA Fees $470/mo
HOA Y/N Yes
Originating Board MLS Metrolist
Year Built 1976
Lot Size 5,994 Sqft
Acres 0.1376
Property Description
Location
State CA
County Sacramento
Area 10628
Direction Exit Hwy 50 & Hazel - North on Hazel - L on Curragh Downs Dr - L on Riva Ridge - R on Bluff Ln - to address on L
Rooms
Living Room View
Dining Room Space in Kitchen, Formal Area
Kitchen Tile Counter
Interior
Heating Central
Cooling Ceiling Fan(s), Central
Flooring Carpet, Tile, Parquet
Fireplaces Number 1
Fireplaces Type Brick, Living Room, Gas Piped
Laundry Laundry Closet
Exterior
Exterior Feature Balcony, Covered Courtyard, Uncovered Courtyard
Parking Features Detached, Garage Facing Front, Uncovered Parking Spaces 2+
Garage Spaces 2.0
Fence See Remarks
Pool Common Facility
Utilities Available Cable Available, Electric, Underground Utilities
Amenities Available Barbeque, Pool, Clubhouse, Spa/Hot Tub, Tennis Courts
View Panoramic, River
Roof Type Composition,Flat
Topography Level
Street Surface Paved
Porch Uncovered Deck
Private Pool Yes
Building
Lot Description Curb(s), Low Maintenance
Story 2
Unit Location Ground Floor
Foundation Slab
Sewer In & Connected, Public Sewer
Water Meter on Site, Public
Architectural Style Mid-Century, Contemporary
Level or Stories Two
Schools
Elementary Schools San Juan Unified
Middle Schools San Juan Unified
High Schools San Juan Unified
School District Sacramento
Others
HOA Fee Include MaintenanceExterior, MaintenanceGrounds, Pool
Senior Community No
Restrictions See Remarks
Tax ID 246-0590-006-0003
Special Listing Condition Successor Trustee Sale


Home is where our story began!!
Buy with confidence & sell with a success.
672 11th Street, Tracy, California, 95376, United States






