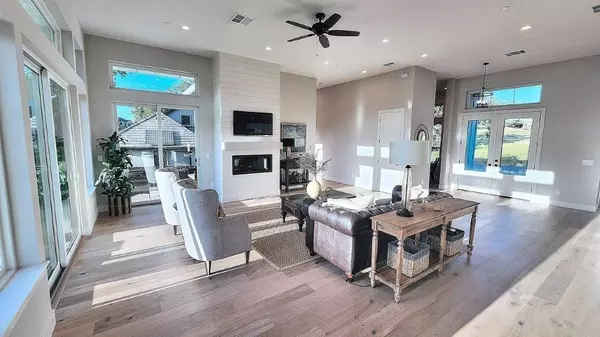
4 Beds
5 Baths
3,360 SqFt
4 Beds
5 Baths
3,360 SqFt
Key Details
Property Type Single Family Home
Sub Type Single Family Residence
Listing Status Active
Purchase Type For Sale
Square Footage 3,360 sqft
Price per Sqft $431
Subdivision Darkhorse Community
MLS Listing ID 224126795
Bedrooms 4
Full Baths 4
HOA Fees $18/mo
HOA Y/N Yes
Originating Board MLS Metrolist
Lot Size 0.260 Acres
Acres 0.26
Property Description
Location
State CA
County Nevada
Area 13111
Direction Directions to Property Hwy 49N to RT on Combie and Lft on Landon Evan LN
Rooms
Master Bathroom Shower Stall(s), Double Sinks, Tub, Walk-In Closet, Quartz
Master Bedroom Walk-In Closet
Living Room Great Room
Dining Room Breakfast Nook, Space in Kitchen, Formal Area
Kitchen Pantry Closet, Island w/Sink
Interior
Heating Central
Cooling Central
Flooring Carpet, Tile, Wood
Fireplaces Number 2
Fireplaces Type Family Room, Other
Appliance Free Standing Gas Range, Free Standing Refrigerator, Built-In Gas Range, Dishwasher, Disposal, Tankless Water Heater
Laundry Sink, Gas Hook-Up, Hookups Only, Inside Room
Exterior
Exterior Feature Balcony
Parking Features Attached
Garage Spaces 3.0
Utilities Available Public
Amenities Available Other
Roof Type Tile,Metal
Porch Covered Patio
Private Pool No
Building
Lot Description Adjacent to Golf Course, Auto Sprinkler Front, Auto Sprinkler Rear, Shape Regular, Landscape Front
Story 1
Foundation Raised, Slab
Builder Name SORELLE HOMES
Sewer In & Connected
Water Other
Level or Stories Two
Schools
Elementary Schools Pleasant Ridge
Middle Schools Pleasant Ridge
High Schools Nevada Joint Union
School District Nevada
Others
Senior Community No
Tax ID 011-191-024-000
Special Listing Condition None


Home is where our story began!!
Buy with confidence & sell with a success.
672 11th Street, Tracy, California, 95376, United States






