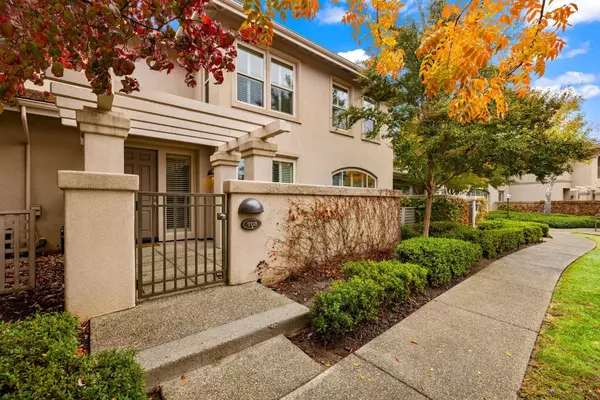
2 Beds
3 Baths
1,492 SqFt
2 Beds
3 Baths
1,492 SqFt
Key Details
Property Type Condo
Sub Type Condominium
Listing Status Active
Purchase Type For Sale
Square Footage 1,492 sqft
Price per Sqft $294
Subdivision Gold River
MLS Listing ID 224126820
Bedrooms 2
Full Baths 2
HOA Fees $420/mo
HOA Y/N Yes
Originating Board MLS Metrolist
Year Built 2007
Property Description
Location
State CA
County Sacramento
Area 10670
Direction HWY 50 - Drive north on Sunrise blvd to Gold Express
Rooms
Master Bedroom 0x0
Bedroom 2 0x0
Bedroom 3 0x0
Bedroom 4 0x0
Living Room 0x0 Great Room
Dining Room 0x0 Dining/Living Combo
Kitchen 0x0 Tile Counter
Family Room 0x0
Interior
Heating Central, Fireplace(s)
Cooling Ceiling Fan(s), Central
Flooring Carpet, Tile
Fireplaces Number 1
Fireplaces Type Insert, Living Room, Gas Piped
Appliance Built-In Electric Oven, Free Standing Refrigerator, Gas Cook Top, Dishwasher, Disposal, Microwave
Laundry Cabinets, Upper Floor, Inside Room
Exterior
Parking Features Attached, Restrictions, Garage Door Opener, Garage Facing Rear, Guest Parking Available
Garage Spaces 2.0
Pool Built-In, Common Facility, Pool/Spa Combo, Gunite Construction
Utilities Available Natural Gas Available
Amenities Available Pool, Trails
Roof Type Tile
Porch Uncovered Patio
Private Pool Yes
Building
Lot Description Gated Community, Low Maintenance
Story 2
Foundation Slab
Sewer In & Connected
Water Meter on Site, Private
Architectural Style Contemporary
Schools
Elementary Schools San Juan Unified
Middle Schools San Juan Unified
High Schools San Juan Unified
School District Sacramento
Others
HOA Fee Include Security, Pool
Senior Community No
Tax ID 069-0820-001-0065
Special Listing Condition None


Home is where our story began!!
Buy with confidence & sell with a success.
672 11th Street, Tracy, California, 95376, United States






