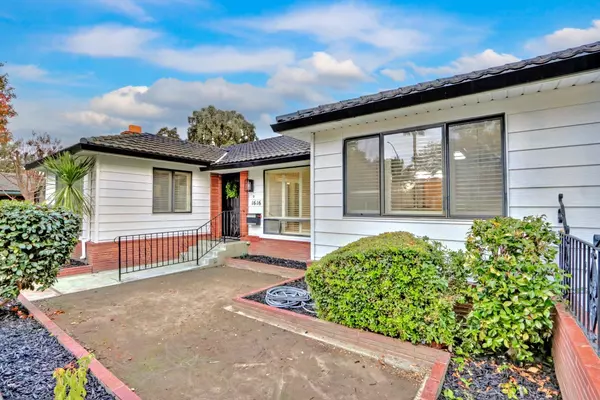2 Beds
2 Baths
2,186 SqFt
2 Beds
2 Baths
2,186 SqFt
Key Details
Property Type Single Family Home
Sub Type Single Family Residence
Listing Status Active
Purchase Type For Sale
Square Footage 2,186 sqft
Price per Sqft $310
Subdivision Westmore Oaks
MLS Listing ID 224127305
Bedrooms 2
Full Baths 2
HOA Y/N No
Originating Board MLS Metrolist
Year Built 1953
Lot Size 9,583 Sqft
Acres 0.22
Property Description
Location
State CA
County Yolo
Area 10691
Direction Bus. 80 West - Jefferson Blvd. Exit. Go straight off exit on to Park Blvd. to 1616
Rooms
Family Room Great Room
Master Bathroom Shower Stall(s), Tile, Walk-In Closet
Master Bedroom Closet, Walk-In Closet
Living Room Other
Dining Room Formal Area
Kitchen Breakfast Area, Island w/Sink, Tile Counter
Interior
Interior Features Formal Entry
Heating Central, Fireplace(s)
Cooling Ceiling Fan(s), Central
Flooring Carpet, Laminate
Window Features Dual Pane Partial,Window Coverings
Appliance Built-In Electric Oven, Built-In Electric Range, Compactor, Dishwasher, Disposal, Microwave
Laundry Sink, Electric, Gas Hook-Up, Inside Room
Exterior
Exterior Feature BBQ Built-In, Covered Courtyard, Fire Pit
Parking Features Attached, Converted Garage, Covered, Garage Facing Front
Garage Spaces 1.0
Fence Back Yard, Metal, Masonry
Utilities Available Public, Internet Available, Natural Gas Available
Roof Type Metal
Topography Level
Street Surface Asphalt
Porch Covered Patio
Private Pool No
Building
Lot Description Landscape Back, Landscape Front, Landscape Misc, Low Maintenance
Story 1
Foundation Raised
Sewer Public Sewer
Water Public
Architectural Style Ranch
Level or Stories One
Schools
Elementary Schools Washington Unified
Middle Schools Washington Unified
High Schools Washington Unified
School District Yolo
Others
Senior Community No
Tax ID 058-210-002-000
Special Listing Condition None
Pets Allowed Yes

Home is where our story began!!
Buy with confidence & sell with a success.
672 11th Street, Tracy, California, 95376, United States






