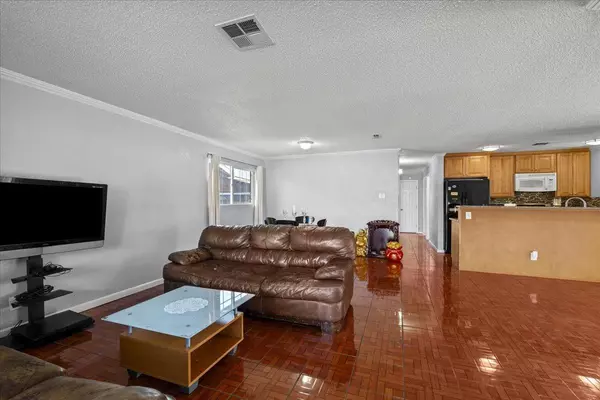
3 Beds
2 Baths
1,224 SqFt
3 Beds
2 Baths
1,224 SqFt
Key Details
Property Type Single Family Home
Sub Type Single Family Residence
Listing Status Pending
Purchase Type For Sale
Square Footage 1,224 sqft
Price per Sqft $325
MLS Listing ID 224125433
Bedrooms 3
Full Baths 2
HOA Y/N No
Originating Board MLS Metrolist
Year Built 1971
Lot Size 6,499 Sqft
Acres 0.1492
Property Description
Location
State CA
County San Joaquin
Area 20705
Direction Main Street W Hammer Lane, Cross Street Tam O'Shanter Dr. Turn Left onto Clinton Dr.
Rooms
Living Room Other
Dining Room Space in Kitchen, Dining/Living Combo
Kitchen Granite Counter, Island w/Sink
Interior
Heating Gas
Cooling Central
Flooring Tile
Laundry Gas Hook-Up, In Garage
Exterior
Parking Features Attached, RV Possible, Garage Door Opener, Interior Access
Garage Spaces 2.0
Utilities Available Cable Connected, Public, Natural Gas Connected
Roof Type Shingle
Porch Front Porch, Covered Patio
Private Pool No
Building
Lot Description Landscape Front, Other
Story 1
Foundation Raised
Sewer Public Sewer
Water Public
Architectural Style A-Frame
Schools
Elementary Schools Lodi Unified
Middle Schools Lodi Unified
High Schools Lodi Unified
School District San Joaquin
Others
Senior Community No
Tax ID 088-243-02
Special Listing Condition Offer As Is


Home is where our story began!!
Buy with confidence & sell with a success.
672 11th Street, Tracy, California, 95376, United States






