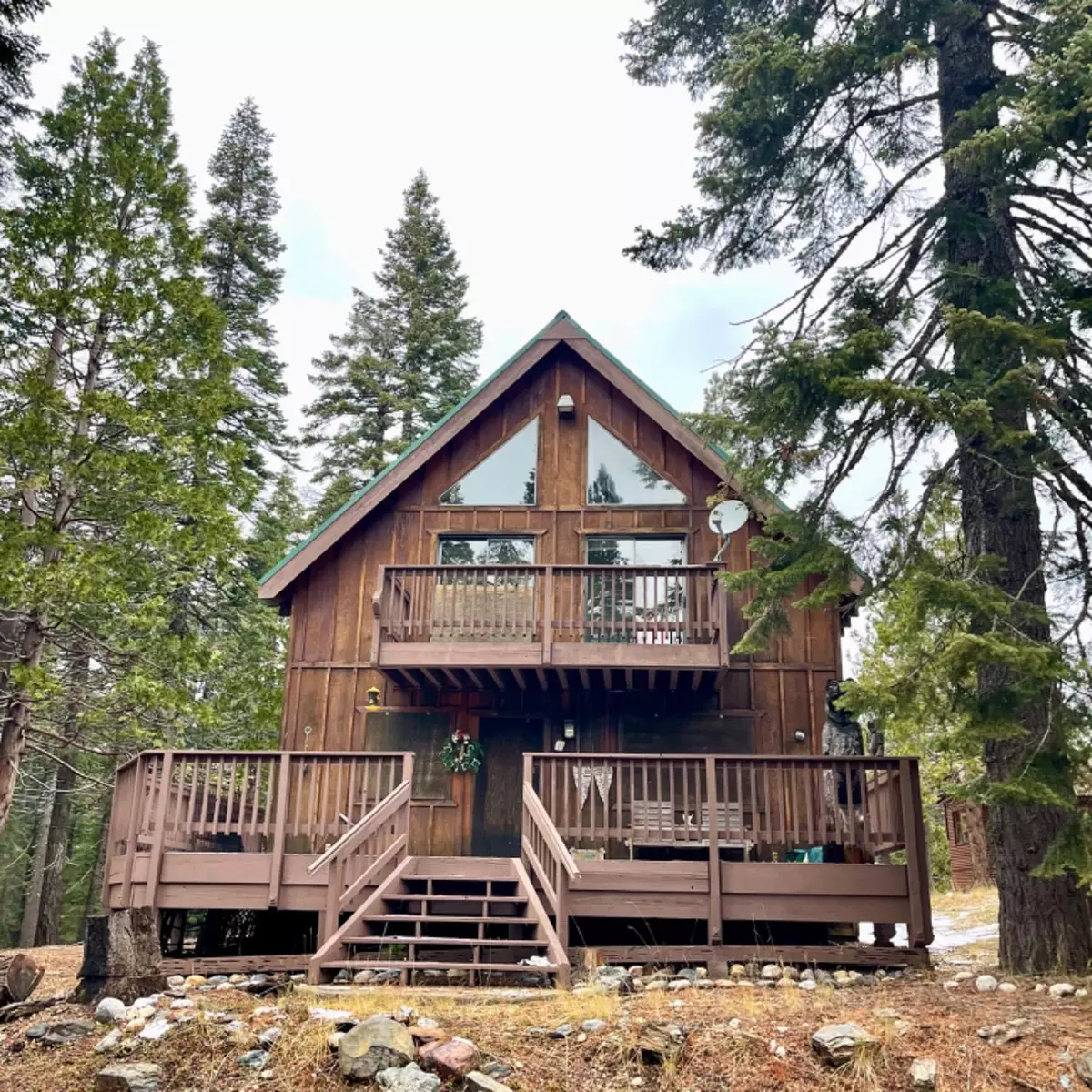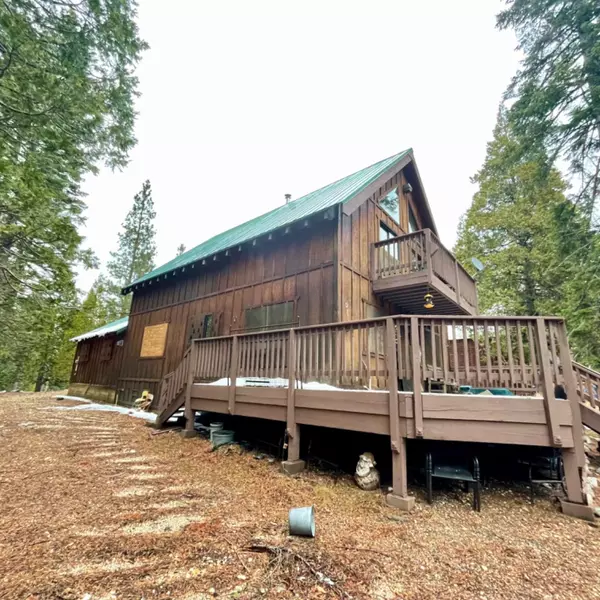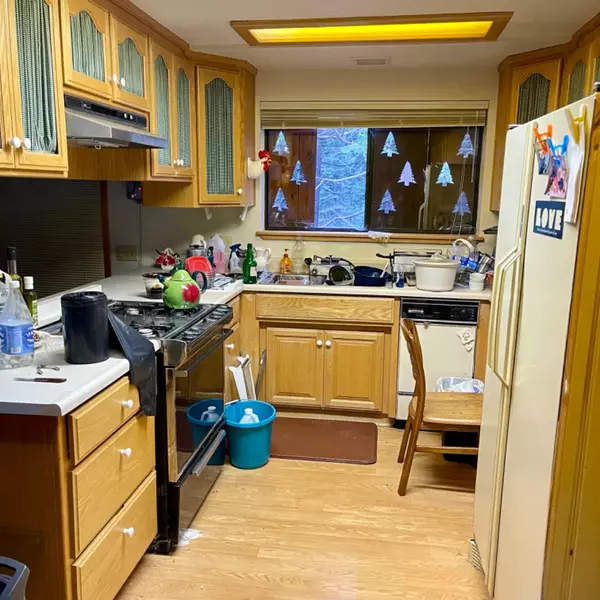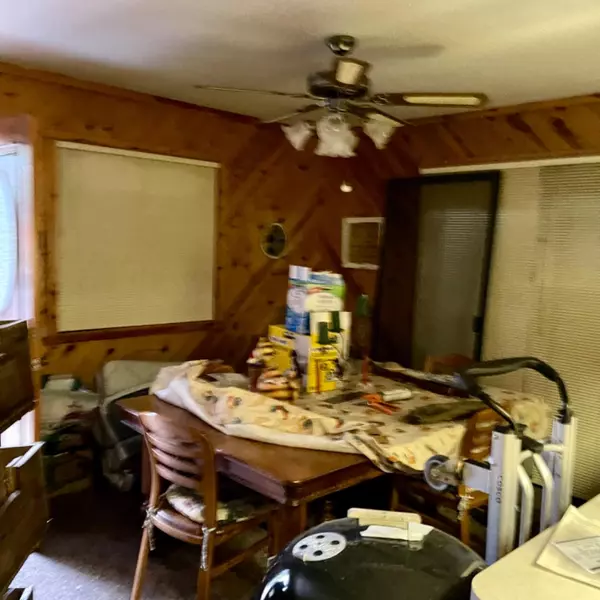
4 Beds
2 Baths
1,872 SqFt
4 Beds
2 Baths
1,872 SqFt
Key Details
Property Type Single Family Home
Sub Type Single Family Residence
Listing Status Pending
Purchase Type For Sale
Square Footage 1,872 sqft
Price per Sqft $239
MLS Listing ID 224127714
Bedrooms 4
Full Baths 2
HOA Y/N No
Originating Board MLS Metrolist
Year Built 1996
Lot Size 0.300 Acres
Acres 0.3
Property Description
Location
State CA
County Plumas
Area 14100
Direction Main St to Aristocracy Dr. Last cabin on the right.
Rooms
Master Bedroom Balcony, Walk-In Closet
Living Room Deck Attached
Dining Room Dining Bar, Dining/Living Combo
Kitchen Laminate Counter
Interior
Heating Wall Furnace, Wood Stove
Cooling Ceiling Fan(s)
Flooring Carpet, Laminate, Vinyl
Fireplaces Number 1
Fireplaces Type Living Room, Free Standing, Wood Stove
Window Features Dual Pane Full,Window Coverings,Window Screens
Appliance Free Standing Gas Range, Built-In Gas Range, Compactor
Laundry Laundry Closet, Inside Area
Exterior
Parking Features 24'+ Deep Garage, Garage Door Opener, Garage Facing Rear
Garage Spaces 2.0
Utilities Available Cable Available, Propane Tank Leased, Propane Tank Owned, Electric, Internet Available
Roof Type Metal
Topography Lot Grade Varies,Trees Few
Street Surface Asphalt
Porch Uncovered Deck
Private Pool No
Building
Lot Description Corner
Story 2
Foundation Combination, ConcretePerimeter
Sewer Septic System
Water Water District
Architectural Style Cabin
Schools
Elementary Schools Other
Middle Schools Other
High Schools Other
School District Plumas
Others
Senior Community No
Tax ID 003-024-006
Special Listing Condition Subject to Court Confirmation, Successor Trustee Sale


Home is where our story began!!
Buy with confidence & sell with a success.
672 11th Street, Tracy, California, 95376, United States






