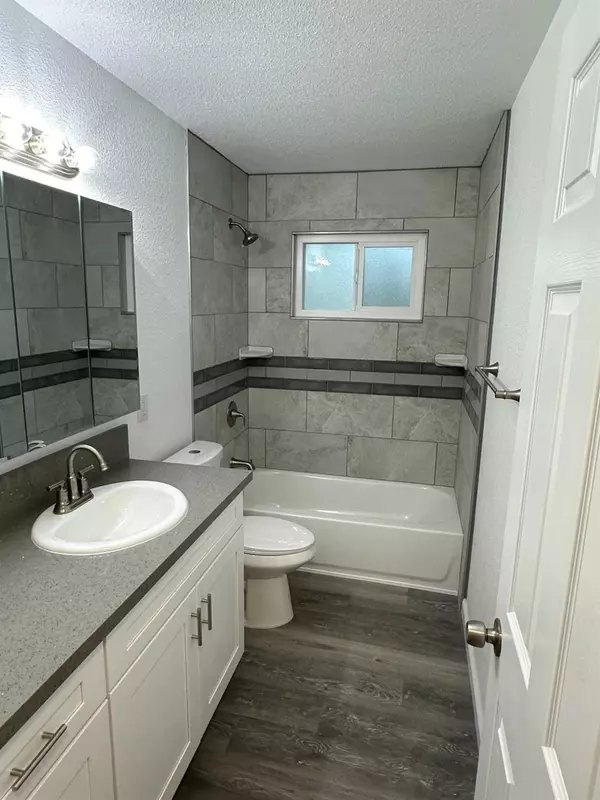
2 Beds
1 Bath
924 SqFt
2 Beds
1 Bath
924 SqFt
Key Details
Property Type Condo
Sub Type Condominium
Listing Status Active
Purchase Type For Sale
Square Footage 924 sqft
Price per Sqft $237
MLS Listing ID 224128658
Bedrooms 2
Full Baths 1
HOA Fees $320/mo
HOA Y/N Yes
Originating Board MLS Metrolist
Year Built 1970
Lot Size 1,951 Sqft
Acres 0.0448
Property Description
Location
State CA
County Sacramento
Area 10842
Direction Madison to Hillsdale to Greenholme
Rooms
Master Bedroom Walk-In Closet
Living Room Great Room
Dining Room Dining/Family Combo
Kitchen Pantry Closet, Quartz Counter
Interior
Heating Central
Cooling Ceiling Fan(s), Central
Flooring Laminate
Window Features Dual Pane Full
Appliance Free Standing Gas Range, Free Standing Refrigerator, Gas Water Heater, Ice Maker, Dishwasher, Disposal, Microwave, Plumbed For Ice Maker
Laundry Ground Floor
Exterior
Parking Features 1/2 Car Space
Garage Spaces 1.0
Pool Built-In, Common Facility
Utilities Available Electric, Natural Gas Connected
Amenities Available Pool
Roof Type Composition
Porch Front Porch
Private Pool Yes
Building
Lot Description Auto Sprinkler F&R
Story 2
Unit Location Top Floor
Foundation Slab
Sewer In & Connected
Water Meter on Site, Public
Level or Stories One
Schools
Elementary Schools Twin Rivers Unified
Middle Schools Twin Rivers Unified
High Schools Twin Rivers Unified
School District Sacramento
Others
HOA Fee Include MaintenanceExterior, MaintenanceGrounds
Senior Community No
Tax ID 220-0352-011-0004
Special Listing Condition None


Home is where our story began!!
Buy with confidence & sell with a success.
672 11th Street, Tracy, California, 95376, United States






