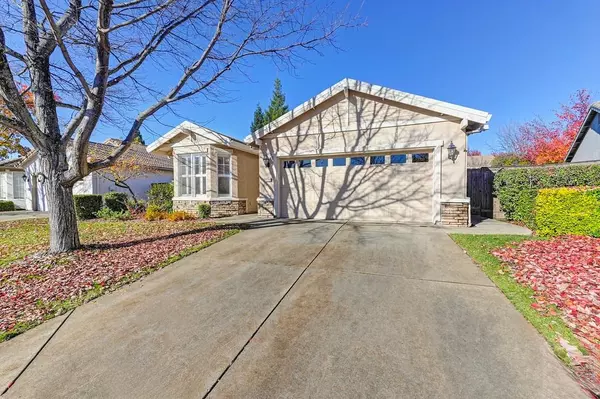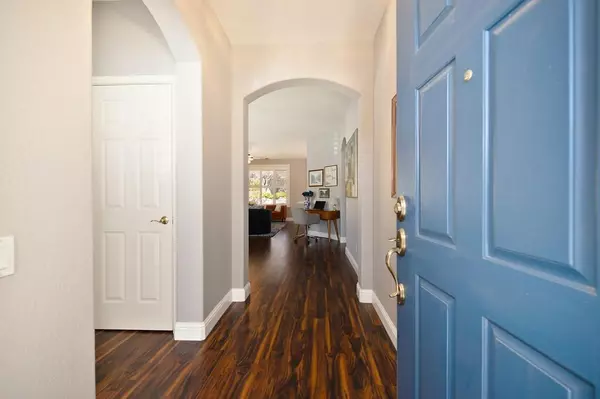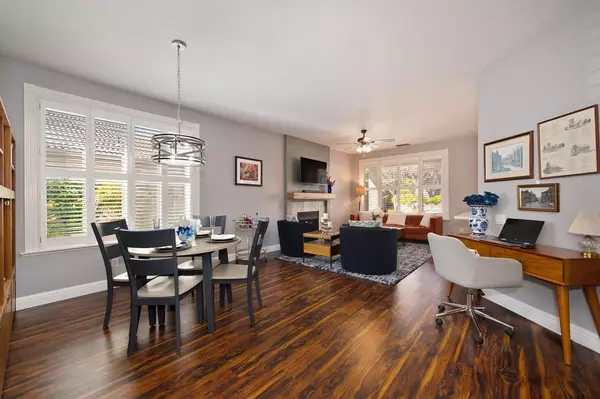
2 Beds
2 Baths
1,428 SqFt
2 Beds
2 Baths
1,428 SqFt
Key Details
Property Type Single Family Home
Sub Type Single Family Residence
Listing Status Active
Purchase Type For Sale
Square Footage 1,428 sqft
Price per Sqft $405
Subdivision Springfield At Whitney Oaks
MLS Listing ID 224127345
Bedrooms 2
Full Baths 2
HOA Fees $253/mo
HOA Y/N Yes
Originating Board MLS Metrolist
Year Built 1998
Lot Size 6,747 Sqft
Acres 0.1549
Property Description
Location
State CA
County Placer
Area 12765
Direction Park Dr to Coldwater Dr to Deerwood Ct.
Rooms
Master Bathroom Shower Stall(s), Double Sinks, Sitting Area, Walk-In Closet, Window
Living Room Great Room
Dining Room Breakfast Nook, Dining Bar, Dining/Living Combo, Formal Area
Kitchen Breakfast Area, Pantry Closet, Quartz Counter, Slab Counter, Stone Counter
Interior
Heating Central, Fireplace(s), Natural Gas
Cooling Ceiling Fan(s), Central
Flooring Carpet, Tile, Wood
Fireplaces Number 1
Fireplaces Type Living Room, Gas Log
Window Features Bay Window(s),Dual Pane Full,Window Coverings,Window Screens
Appliance Gas Water Heater, Dishwasher, Disposal, Microwave, Plumbed For Ice Maker, Free Standing Electric Range
Laundry Cabinets, Inside Room
Exterior
Parking Features Attached, Restrictions, Garage Door Opener, Garage Facing Front, Interior Access
Garage Spaces 2.0
Fence Back Yard, Wood
Pool Built-In, Common Facility
Utilities Available Dish Antenna, Public, Electric, Underground Utilities, Natural Gas Connected
Amenities Available Barbeque, Pool, Clubhouse, Recreation Facilities, Exercise Room, Spa/Hot Tub, Tennis Courts
Roof Type Cement,Tile
Topography Level
Porch Covered Patio, Uncovered Patio
Private Pool Yes
Building
Lot Description Auto Sprinkler F&R, Cul-De-Sac, Curb(s), Curb(s)/Gutter(s), Gated Community, Shape Regular, Street Lights, Landscape Back, Landscape Front
Story 1
Foundation Concrete, Slab
Builder Name Pulte
Sewer In & Connected, Public Sewer
Water Water District, Public
Architectural Style Contemporary
Schools
Elementary Schools Rocklin Unified
Middle Schools Rocklin Unified
High Schools Rocklin Unified
School District Placer
Others
HOA Fee Include MaintenanceGrounds, Pool
Senior Community Yes
Restrictions Age Restrictions,Signs,Exterior Alterations,Guests,Parking
Tax ID 374-040-016-000
Special Listing Condition None


Home is where our story began!!
Buy with confidence & sell with a success.
672 11th Street, Tracy, California, 95376, United States






