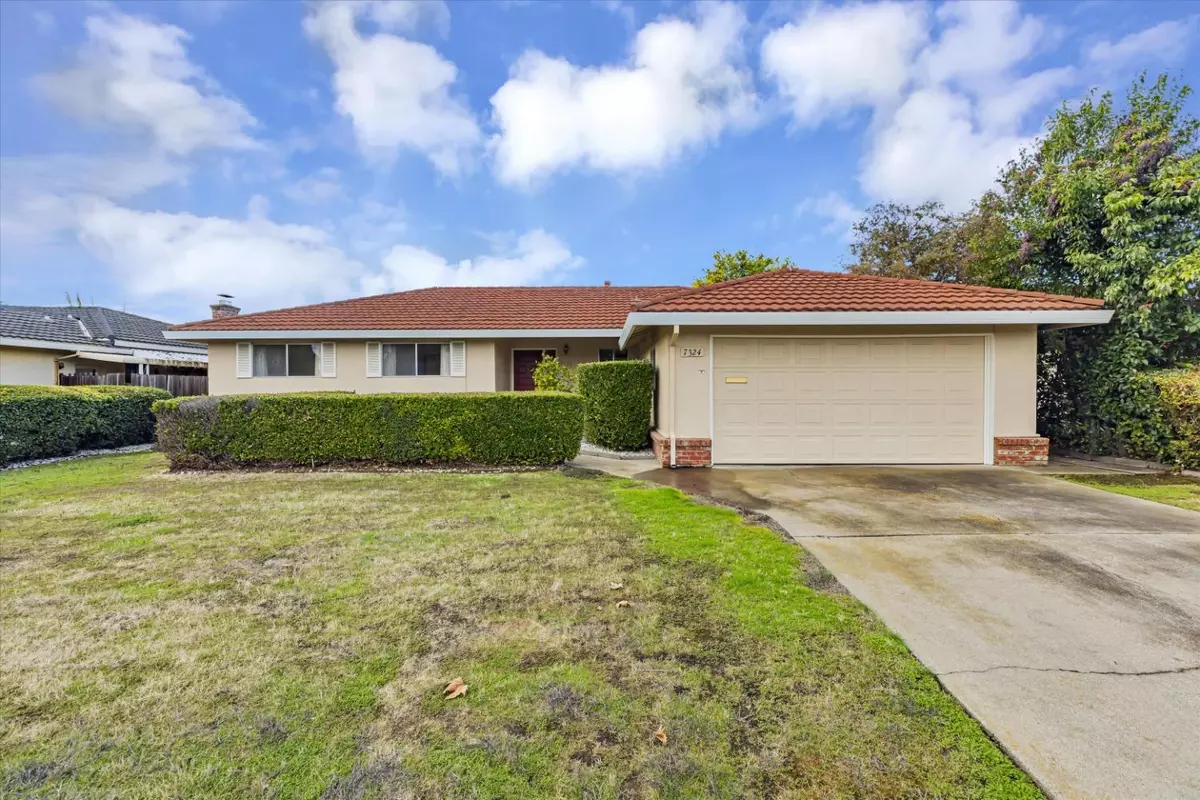
4 Beds
2 Baths
1,727 SqFt
4 Beds
2 Baths
1,727 SqFt
Key Details
Property Type Single Family Home
Sub Type Single Family Residence
Listing Status Pending
Purchase Type For Sale
Square Footage 1,727 sqft
Price per Sqft $335
Subdivision South Land Park Hills
MLS Listing ID 224127734
Bedrooms 4
Full Baths 2
HOA Y/N No
Originating Board MLS Metrolist
Year Built 1965
Lot Size 8,276 Sqft
Acres 0.19
Property Description
Location
State CA
County Sacramento
Area 10831
Direction From the 5, exit Florin Road East, right onto South Land Park Drive, right onto Willow Lake Way, left onto Barr Way to #7324.
Rooms
Master Bathroom Shower Stall(s), Window
Master Bedroom Closet
Living Room Other
Dining Room Space in Kitchen
Kitchen Tile Counter
Interior
Heating Central
Cooling Ceiling Fan(s), Central
Flooring Carpet, Linoleum
Fireplaces Number 1
Fireplaces Type Brick, Family Room, Wood Burning
Appliance Built-In Electric Oven, Gas Water Heater, Dishwasher, Electric Cook Top
Laundry Dryer Included, Electric, Washer Included, In Garage
Exterior
Parking Features Garage Door Opener, Garage Facing Front
Garage Spaces 2.0
Fence Back Yard, Fenced, Wood
Utilities Available Cable Connected, Public, Electric, Internet Available, Natural Gas Connected
Roof Type Other
Street Surface Paved
Porch Covered Patio, Uncovered Patio
Private Pool No
Building
Lot Description Landscape Back, Landscape Front
Story 1
Foundation Raised
Sewer In & Connected
Water Public
Schools
Elementary Schools Sacramento Unified
Middle Schools Sacramento Unified
High Schools Sacramento Unified
School District Sacramento
Others
Senior Community No
Tax ID 031-0162-004-0000
Special Listing Condition Offer As Is, Successor Trustee Sale


Home is where our story began!!
Buy with confidence & sell with a success.
672 11th Street, Tracy, California, 95376, United States






