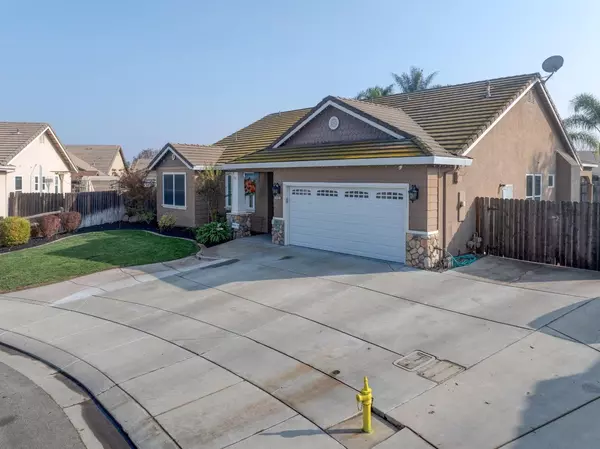
4 Beds
3 Baths
2,413 SqFt
4 Beds
3 Baths
2,413 SqFt
Key Details
Property Type Single Family Home
Sub Type Single Family Residence
Listing Status Active
Purchase Type For Sale
Square Footage 2,413 sqft
Price per Sqft $308
Subdivision Hilmar Country Estate
MLS Listing ID 224131951
Bedrooms 4
Full Baths 3
HOA Y/N No
Originating Board MLS Metrolist
Year Built 2003
Lot Size 10,337 Sqft
Acres 0.2373
Property Description
Location
State CA
County Merced
Area 20417
Direction Hwy 99 // Lander Ave // Bloss Ave // Joanna Ct
Rooms
Master Bathroom Shower Stall(s), Tub
Master Bedroom 0x0 Outside Access
Bedroom 2 0x0
Bedroom 3 0x0
Bedroom 4 0x0
Living Room 0x0 Other
Dining Room 0x0 Formal Area
Kitchen 0x0 Pantry Closet, Quartz Counter
Family Room 0x0
Interior
Heating Central, Fireplace(s)
Cooling Ceiling Fan(s), Central
Flooring Vinyl, Other
Fireplaces Number 1
Fireplaces Type Living Room
Equipment Water Filter System
Window Features Dual Pane Full
Appliance Free Standing Gas Range, Dishwasher, Microwave
Laundry Cabinets, Inside Room
Exterior
Parking Features RV Access, Garage Facing Front, Uncovered Parking Spaces 2+
Garage Spaces 2.0
Fence Back Yard
Pool Built-In, Salt Water, Gunite Construction
Utilities Available Public
View Hills
Roof Type Tile
Topography Level
Porch Covered Patio
Private Pool Yes
Building
Lot Description Cul-De-Sac, Curb(s)/Gutter(s), Shape Regular, Landscape Back, Landscape Front
Story 1
Foundation Slab
Sewer Public Sewer
Water Public
Level or Stories One
Schools
Elementary Schools Hilmar Unified
Middle Schools Hilmar Unified
High Schools Hilmar Unified
School District Merced
Others
Senior Community No
Tax ID 017-020-038-000
Special Listing Condition Offer As Is


Home is where our story began!!
Buy with confidence & sell with a success.
672 11th Street, Tracy, California, 95376, United States






