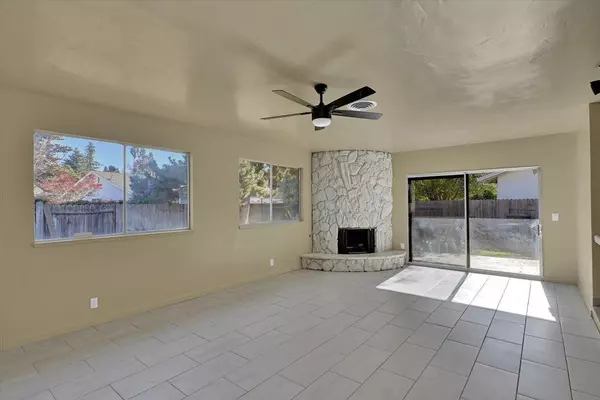
3 Beds
2 Baths
1,381 SqFt
3 Beds
2 Baths
1,381 SqFt
Key Details
Property Type Single Family Home
Sub Type Single Family Residence
Listing Status Pending
Purchase Type For Sale
Square Footage 1,381 sqft
Price per Sqft $267
MLS Listing ID 224132295
Bedrooms 3
Full Baths 2
HOA Y/N No
Originating Board MLS Metrolist
Year Built 1977
Lot Size 8,712 Sqft
Acres 0.2
Property Description
Location
State CA
County Sutter
Area 12411
Direction Highway 99 to Lincoln Road. East on Lincoln Road to Jones Road. Property is on the south side of Teesdale.
Rooms
Master Bathroom Shower Stall(s), Low-Flow Shower(s), Tile
Master Bedroom 0x0 Closet, Ground Floor, Outside Access
Bedroom 2 0x0
Bedroom 3 0x0
Bedroom 4 0x0
Living Room 0x0 Great Room
Dining Room 0x0 Formal Room
Kitchen 0x0 Kitchen/Family Combo, Tile Counter
Family Room 0x0
Interior
Interior Features Cathedral Ceiling, Formal Entry
Heating Central, Fireplace(s)
Cooling Ceiling Fan(s), Central
Flooring Carpet, Tile, Vinyl
Fireplaces Number 1
Fireplaces Type Brick
Appliance Free Standing Gas Range, Gas Water Heater, Hood Over Range, Dishwasher, Disposal
Laundry Electric, Gas Hook-Up, In Garage
Exterior
Parking Features Garage Facing Front, Uncovered Parking Space, Uncovered Parking Spaces 2+
Garage Spaces 2.0
Fence Back Yard, Wood
Utilities Available Cable Available, Public, Electric, Natural Gas Connected
Roof Type Composition
Topography Level
Porch Covered Patio
Private Pool No
Building
Lot Description Auto Sprinkler F&R, Curb(s)/Gutter(s), Landscape Back, Landscape Front
Story 1
Foundation Slab
Sewer Septic Connected
Water Public
Architectural Style Ranch
Level or Stories One
Schools
Elementary Schools Yuba City Unified
Middle Schools Yuba City Unified
High Schools Yuba City Unified
School District Sutter
Others
Senior Community No
Tax ID 022-363-020-000
Special Listing Condition None


Home is where our story began!!
Buy with confidence & sell with a success.
672 11th Street, Tracy, California, 95376, United States






