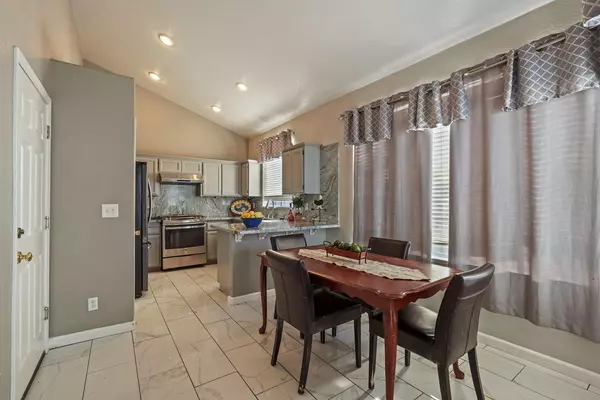
3 Beds
2 Baths
1,338 SqFt
3 Beds
2 Baths
1,338 SqFt
Key Details
Property Type Single Family Home
Sub Type Single Family Residence
Listing Status Active
Purchase Type For Sale
Square Footage 1,338 sqft
Price per Sqft $392
Subdivision Cobblestone
MLS Listing ID 224131174
Bedrooms 3
Full Baths 2
HOA Fees $104/mo
HOA Y/N Yes
Originating Board MLS Metrolist
Year Built 1999
Lot Size 5,563 Sqft
Acres 0.1277
Property Description
Location
State CA
County San Joaquin
Area 20503
Direction From Lathrop Rd., South on Crestwood, East on Capstone, South on Hearthstone, East on Ravenstone.
Rooms
Master Bathroom Shower Stall(s), Double Sinks, Tile, Window
Master Bedroom 0x0
Bedroom 2 0x0
Bedroom 3 0x0
Bedroom 4 0x0
Living Room 0x0 Cathedral/Vaulted
Dining Room 0x0 Other
Kitchen 0x0 Breakfast Area, Granite Counter
Family Room 0x0
Interior
Interior Features Cathedral Ceiling
Heating Central, Fireplace(s)
Cooling Ceiling Fan(s), Central
Flooring Simulated Wood, Tile, Vinyl
Fireplaces Number 1
Fireplaces Type Family Room
Window Features Dual Pane Full
Appliance Free Standing Gas Range, Gas Water Heater, Hood Over Range, Dishwasher, Disposal
Laundry Hookups Only, In Garage, Other
Exterior
Exterior Feature Entry Gate
Parking Features Attached, Garage Facing Front
Garage Spaces 2.0
Fence Fenced, Masonry
Utilities Available Public, Natural Gas Connected
Amenities Available Other
Roof Type Tile
Topography Level
Porch Uncovered Patio
Private Pool No
Building
Lot Description Gated Community
Story 1
Foundation Slab
Sewer In & Connected
Water Meter on Site, Public
Architectural Style A-Frame, Contemporary
Schools
Elementary Schools Manteca Unified
Middle Schools Manteca Unified
High Schools Manteca Unified
School District San Joaquin
Others
HOA Fee Include MaintenanceExterior
Senior Community No
Tax ID 216-180-31
Special Listing Condition Offer As Is, None


Home is where our story began!!
Buy with confidence & sell with a success.
672 11th Street, Tracy, California, 95376, United States






