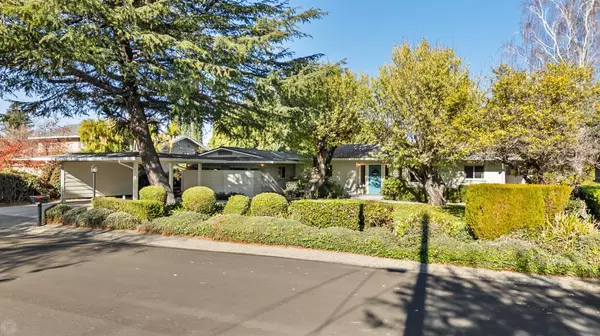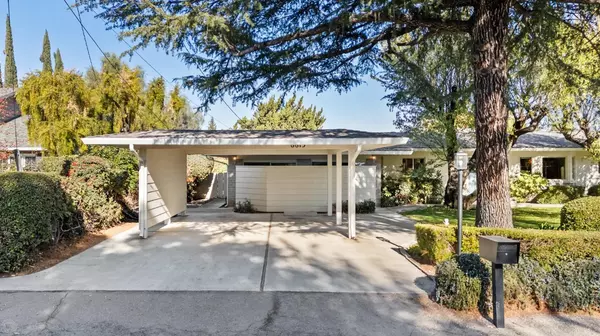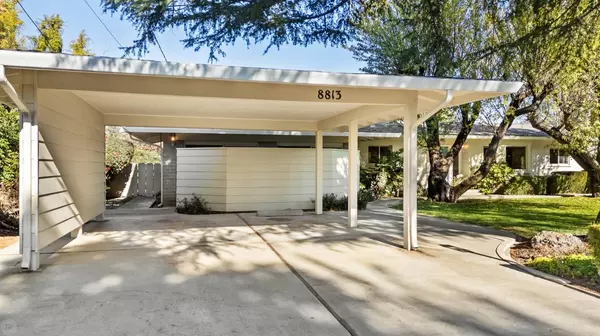
3 Beds
2 Baths
2,239 SqFt
3 Beds
2 Baths
2,239 SqFt
Key Details
Property Type Single Family Home
Sub Type Single Family Residence
Listing Status Active
Purchase Type For Sale
Square Footage 2,239 sqft
Price per Sqft $415
Subdivision Maurland
MLS Listing ID 224131249
Bedrooms 3
Full Baths 2
HOA Y/N No
Originating Board MLS Metrolist
Year Built 1963
Lot Size 0.342 Acres
Acres 0.3423
Lot Dimensions 14,910 sf
Property Description
Location
State CA
County San Joaquin
Area 20601
Direction Valpico Rd > Maurland Ln > Velma Ln (RT)
Rooms
Master Bathroom Shower Stall(s)
Master Bedroom 0x0 Closet
Bedroom 2 0x0
Bedroom 3 0x0
Bedroom 4 0x0
Living Room 0x0 Other
Dining Room 0x0 Breakfast Nook, Dining/Living Combo
Kitchen 0x0 Granite Counter, Slab Counter
Family Room 0x0
Interior
Interior Features Skylight Tube
Heating Central
Cooling Central
Flooring Carpet, Linoleum
Fireplaces Number 1
Fireplaces Type Living Room
Window Features Dual Pane Full
Appliance Built-In Electric Oven, Built-In Refrigerator, Dishwasher, Disposal, Microwave
Laundry Laundry Closet, Electric
Exterior
Parking Features No Garage
Pool Built-In, On Lot, Gunite Construction
Utilities Available Cable Connected, Internet Available, Natural Gas Connected
Roof Type Composition
Topography Level
Street Surface Asphalt
Porch Uncovered Patio
Private Pool Yes
Building
Lot Description Cul-De-Sac, Landscape Back, Landscape Front
Story 1
Foundation Raised
Sewer Septic System
Water Water District, Private
Architectural Style Ranch
Schools
Elementary Schools Jefferson
Middle Schools Jefferson
High Schools Tracy Unified
School District San Joaquin
Others
Senior Community No
Tax ID 248-140-05
Special Listing Condition None


Home is where our story began!!
Buy with confidence & sell with a success.
672 11th Street, Tracy, California, 95376, United States






