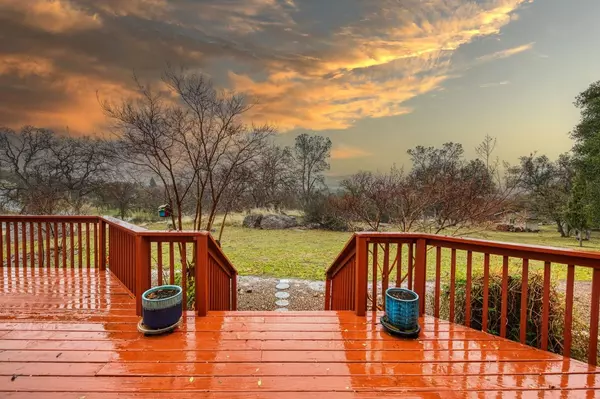
3 Beds
4 Baths
3,337 SqFt
3 Beds
4 Baths
3,337 SqFt
Key Details
Property Type Single Family Home
Sub Type Single Family Residence
Listing Status Active
Purchase Type For Sale
Square Footage 3,337 sqft
Price per Sqft $245
Subdivision Whispering Oaks West
MLS Listing ID 224132083
Bedrooms 3
Full Baths 3
HOA Fees $130/mo
HOA Y/N Yes
Originating Board MLS Metrolist
Year Built 1997
Lot Size 3.380 Acres
Acres 3.38
Property Description
Location
State CA
County Mariposa
Area Mariposa County
Direction From Hornitos rd, turn onto Blue Oak Dr. Once you've entered through the security gate, turn right on Wild Rose ct. Home is on the corner.
Rooms
Master Bathroom Closet, Shower Stall(s), Double Sinks, Sitting Area, Steam, Jetted Tub, Window
Master Bedroom 0x0 Ground Floor, Outside Access
Bedroom 2 0x0
Bedroom 3 0x0
Bedroom 4 0x0
Living Room 0x0 Deck Attached, View
Dining Room 0x0 Formal Room, Formal Area
Kitchen 0x0 Breakfast Area, Pantry Closet, Island, Island w/Sink, Synthetic Counter
Family Room 0x0
Interior
Interior Features Cathedral Ceiling, Storage Area(s), Wet Bar
Heating Propane, Central, Fireplace Insert, Fireplace(s), Gas
Cooling Ceiling Fan(s), Central
Flooring Carpet, Linoleum, Wood
Fireplaces Number 1
Fireplaces Type Insert, Living Room, Gas Piped
Equipment Intercom, Audio/Video Prewired, Central Vac Plumbed, Central Vacuum
Window Features Bay Window(s),Caulked/Sealed,Dual Pane Full,Window Screens
Appliance Built-In Electric Oven, Built-In Electric Range, Free Standing Refrigerator, Gas Plumbed, Gas Water Heater, Hood Over Range, Dishwasher, Disposal, Microwave, ENERGY STAR Qualified Appliances
Laundry Cabinets, Dryer Included, Sink, Electric, Space For Frzr/Refr, Ground Floor, Washer Included, Inside Room
Exterior
Parking Features Boat Storage, RV Possible, RV Storage, EV Charging, Garage Facing Front, Interior Access
Garage Spaces 2.0
Utilities Available Cable Available, Propane Tank Leased, Solar, Electric, Internet Available
Amenities Available Recreation Facilities, Trails, Other
View Panoramic, Ridge, Hills, Mountains
Roof Type Composition
Topography Lot Grade Varies,Trees Few
Street Surface Asphalt,Paved
Porch Front Porch, Back Porch, Uncovered Deck, Enclosed Patio
Private Pool No
Building
Lot Description Auto Sprinkler F&R, Corner, Cul-De-Sac, Pond Year Round, Private, Gated Community, Stream Seasonal, Landscape Back, Landscape Front, Low Maintenance
Story 2
Foundation Raised
Sewer Septic Connected
Water Storage Tank, Well, Private
Architectural Style Ranch
Level or Stories Two
Schools
Elementary Schools Other
Middle Schools Other
High Schools Other
School District Mariposa
Others
Senior Community No
Restrictions Rental(s)
Tax ID 011-380-033
Special Listing Condition None
Pets Allowed Yes


Home is where our story began!!
Buy with confidence & sell with a success.
672 11th Street, Tracy, California, 95376, United States






