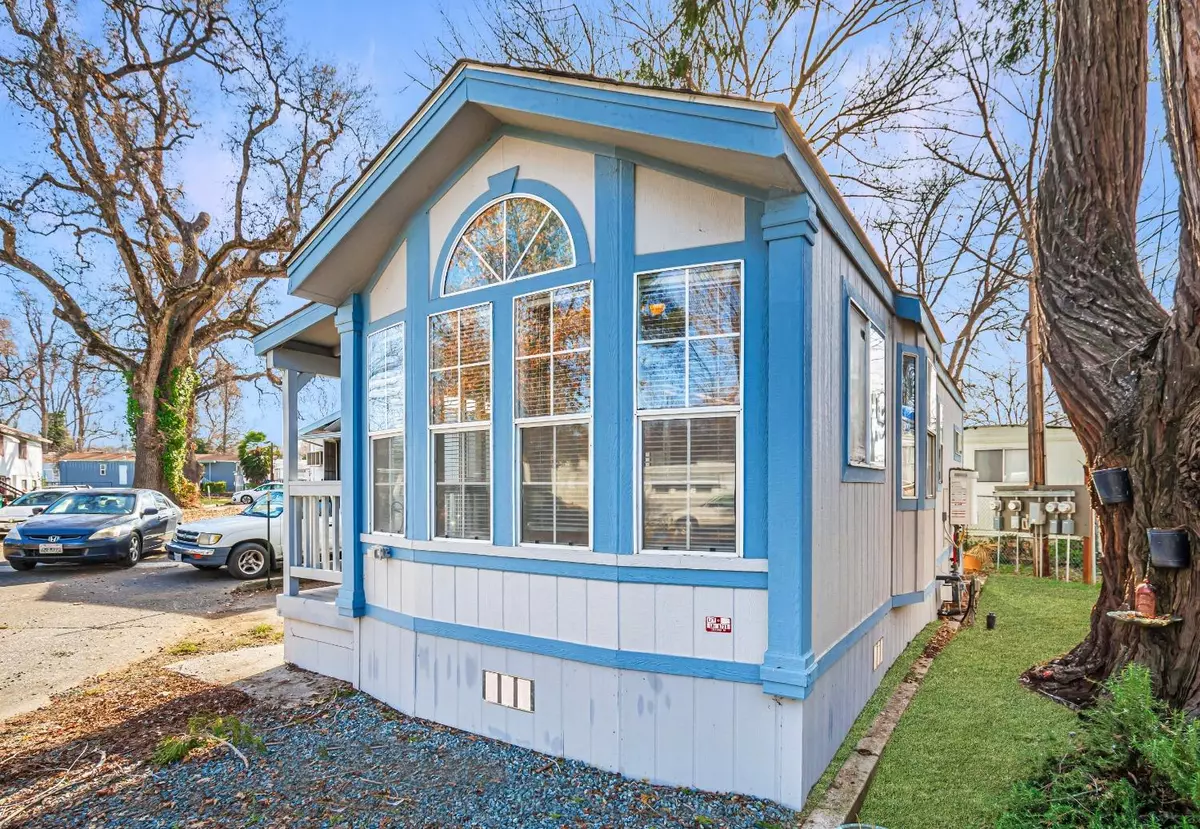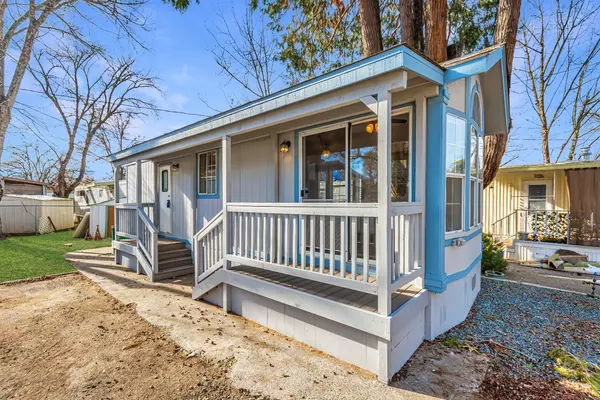1 Bed
1 Bath
399 SqFt
1 Bed
1 Bath
399 SqFt
Key Details
Property Type Manufactured Home
Sub Type Park Model
Listing Status Active
Purchase Type For Sale
Square Footage 399 sqft
Price per Sqft $125
MLS Listing ID 224152466
Bedrooms 1
Full Baths 1
HOA Fees $775/mo
HOA Y/N Yes
Originating Board MLS Metrolist
Land Lease Amount 775.0
Lot Size 1,742 Sqft
Acres 0.04
Property Description
Location
State CA
County Nevada
Area 13103
Direction From Penn Valley Dr to Ranch Rd to Robin St.
Rooms
Master Bedroom 0x0
Bedroom 2 0x0
Living Room 0x0 Cathedral/Vaulted, Deck Attached
Dining Room 0x0 Space in Kitchen
Kitchen 0x0 Pantry Cabinet, Synthetic Counter
Family Room 0x0
Interior
Heating Propane, Gas
Cooling Ceiling Fan(s), None, Room Air
Flooring Laminate, Vinyl, Other
Window Features Bay Window(s),Dual Pane Full,Window Coverings,Window Screens
Appliance Free Standing Gas Range, Free Standing Refrigerator, Microwave, Tankless Water Heater, Free Standing Gas Oven
Laundry None
Exterior
Parking Features Assigned, Guest Parking Available
Utilities Available Natural Gas Connected, Propane, Public, Electric, Individual Electric Meter, Individual Gas Meter
Amenities Available Public Trans Nearby, Clubhouse, Electric Metered, Setting Rural, Gas Metered, Park Interview, Stream Year Round
View Forest, Woods
Roof Type Other
Topography Forest
Porch Porch Steps, Covered Deck, Covered Patio, Porch
Building
Lot Description Shape Regular
Foundation Other
Sewer Sewer Connected, Public Sewer
Water Private, Well, Shared Well
Schools
Elementary Schools Ready Springs
Middle Schools Ready Springs
High Schools Nevada Joint Union
School District Nevada
Others
HOA Fee Include MaintenanceGrounds
Senior Community No
Restrictions Board Approval,Rental(s),Owner/Coop Interview
Special Listing Condition None
Pets Allowed Yes, Service Animals OK, Cats OK, Dogs OK

Home is where our story began!!
Buy with confidence & sell with a success.
672 11th Street, Tracy, California, 95376, United States






