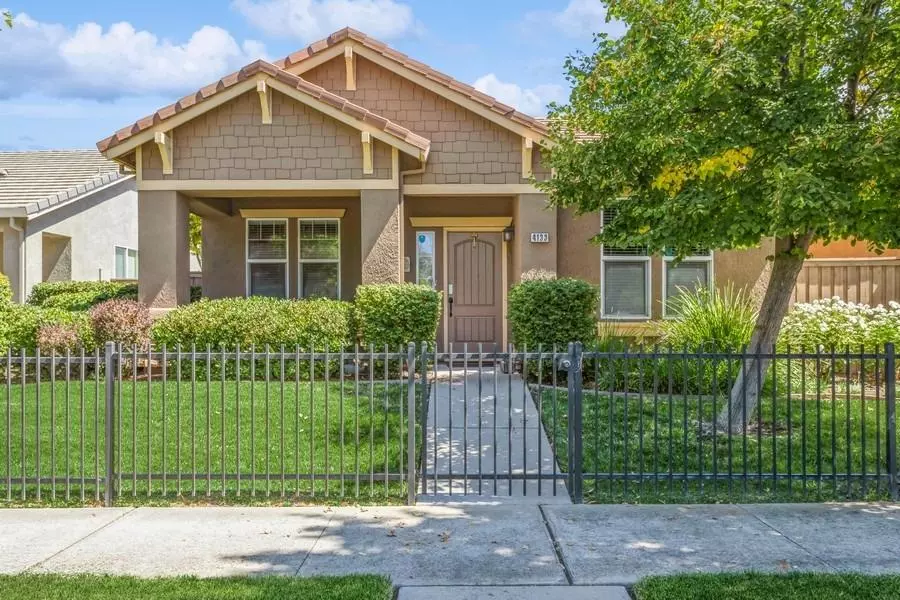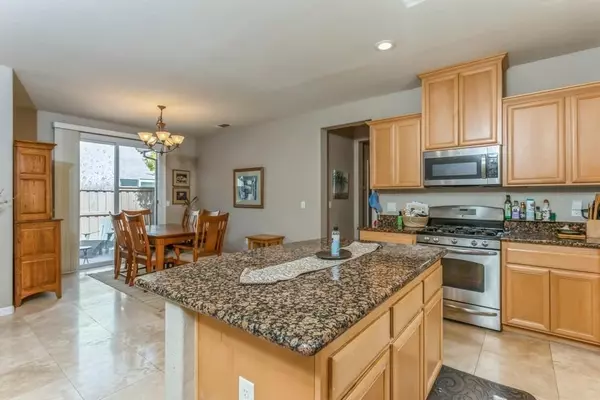1 Bed
2 Baths
1,510 SqFt
1 Bed
2 Baths
1,510 SqFt
OPEN HOUSE
Sun Jan 12, 1:00pm - 3:00pm
Key Details
Property Type Single Family Home
Sub Type Single Family Residence
Listing Status Active
Purchase Type For Sale
Square Footage 1,510 sqft
Price per Sqft $343
MLS Listing ID 224153169
Bedrooms 1
Full Baths 2
HOA Fees $270/mo
HOA Y/N Yes
Originating Board MLS Metrolist
Year Built 2008
Lot Size 3,894 Sqft
Acres 0.0894
Property Description
Location
State CA
County Sacramento
Area 10834
Direction From I 5 north take Del Paso Road west for to 3rd stop light, turn left on Natomas Central Dr. then left onto Hovnanian Drive. Note the new Blackbird Park and Dog Park, home will be on your right, just past one of the 55+ Community gates.
Rooms
Master Bathroom Shower Stall(s), Double Sinks, Soaking Tub, Granite
Master Bedroom 0x0 Walk-In Closet, Outside Access
Bedroom 2 0x0
Bedroom 3 0x0
Bedroom 4 0x0
Living Room 0x0 Other
Dining Room 0x0 Formal Area
Kitchen 0x0 Granite Counter, Island
Family Room 0x0
Interior
Heating Central
Cooling Ceiling Fan(s), Central
Flooring Carpet, Tile, See Remarks
Fireplaces Number 1
Fireplaces Type Living Room, Gas Log, Gas Piped
Window Features Dual Pane Full
Appliance Free Standing Refrigerator, Gas Cook Top, Gas Water Heater, Dishwasher, Disposal, Microwave, Tankless Water Heater, See Remarks
Laundry Cabinets, Dryer Included, Sink, Gas Hook-Up, Washer Included, See Remarks, Inside Room
Exterior
Exterior Feature Entry Gate
Parking Features Alley Access, Attached, Garage Facing Rear
Garage Spaces 2.0
Fence Back Yard, Wood, Front Yard, See Remarks
Pool Built-In, Common Facility, Pool/Spa Combo, Gunite Construction
Utilities Available Cable Available, Public, Electric, Underground Utilities, Internet Available, Natural Gas Connected
Amenities Available Barbeque, Pool, Clubhouse, Recreation Facilities, Exercise Room, Game Court Exterior, Spa/Hot Tub, Tennis Courts, Trails, Gym, See Remarks
Roof Type Cement,Tile
Topography Level,Trees Many
Street Surface Paved
Porch Front Porch, Uncovered Patio, Enclosed Patio
Private Pool Yes
Building
Lot Description Auto Sprinkler Front, Close to Clubhouse, Curb(s)/Gutter(s), Gated Community, Lake Access, Street Lights, Landscape Front, See Remarks
Story 1
Foundation Concrete
Builder Name K Hovnanian
Sewer In & Connected
Water Meter on Site, Public
Architectural Style Contemporary
Level or Stories One
Schools
Elementary Schools Natomas Unified
Middle Schools Natomas Unified
High Schools Natomas Unified
School District Sacramento
Others
HOA Fee Include MaintenanceGrounds, Security, Pool
Senior Community Yes
Restrictions Age Restrictions,Exterior Alterations,See Remarks
Tax ID 225-2410-028-0000
Special Listing Condition None
Pets Allowed Yes, Number Limit, Cats OK, Dogs OK

Home is where our story began!!
Buy with confidence & sell with a success.
672 11th Street, Tracy, California, 95376, United States






