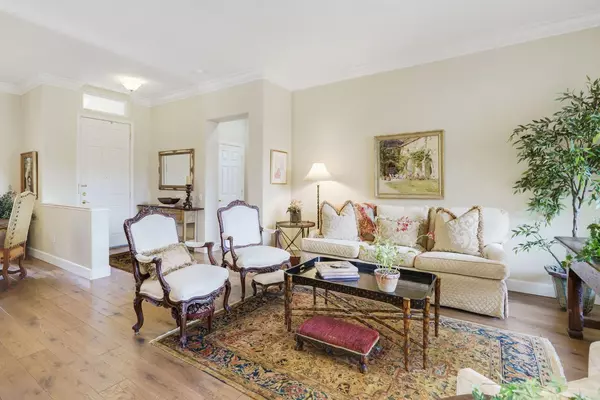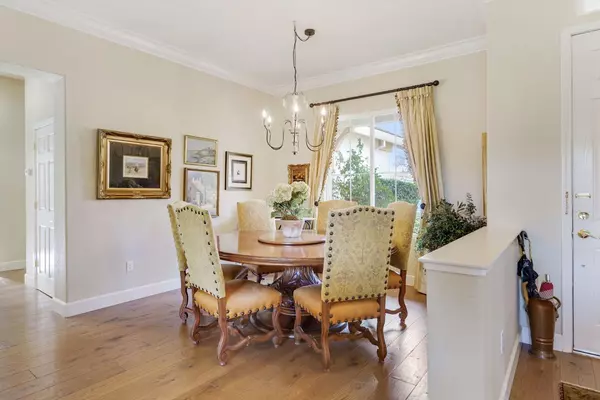3 Beds
2 Baths
2,123 SqFt
3 Beds
2 Baths
2,123 SqFt
Key Details
Property Type Single Family Home
Sub Type Single Family Residence
Listing Status Pending
Purchase Type For Sale
Square Footage 2,123 sqft
Price per Sqft $400
Subdivision Sun City Roseville
MLS Listing ID 224153831
Bedrooms 3
Full Baths 2
HOA Fees $639/qua
HOA Y/N Yes
Originating Board MLS Metrolist
Year Built 1998
Lot Size 9,378 Sqft
Acres 0.2153
Property Description
Location
State CA
County Placer
Area 12747
Direction Sun City Blvd to Shady Fir, Left on Timberlodge Court.
Rooms
Family Room View
Master Bathroom Closet, Shower Stall(s), Double Sinks, Soaking Tub, Walk-In Closet, Window
Master Bedroom 0x0 Ground Floor, Outside Access
Bedroom 2 0x0
Bedroom 3 0x0
Bedroom 4 0x0
Living Room 0x0 View
Dining Room 0x0 Dining/Family Combo, Dining/Living Combo
Kitchen 0x0 Pantry Closet, Skylight(s), Granite Counter
Family Room 0x0
Interior
Interior Features Skylight(s)
Heating Central, Natural Gas
Cooling Ceiling Fan(s), Central
Flooring Carpet, Simulated Wood
Window Features Dual Pane Full,Window Coverings
Appliance Free Standing Refrigerator, Gas Cook Top, Gas Water Heater, Dishwasher, Disposal, Microwave, Double Oven, Plumbed For Ice Maker, Self/Cont Clean Oven
Laundry Cabinets, Dryer Included, Sink, Ground Floor, Washer Included, Inside Room
Exterior
Parking Features Attached, Garage Door Opener, Garage Facing Front
Garage Spaces 2.0
Fence Back Yard, Metal
Pool Built-In, On Lot, Pool Sweep, Pool/Spa Combo, Gunite Construction
Utilities Available Cable Connected, Public, Electric, Natural Gas Connected
Amenities Available Pool, Putting Green(s), Recreation Facilities, Exercise Room, Spa/Hot Tub, Golf Course, Tennis Courts, Trails, Gym, Park
View Golf Course
Roof Type Tile
Topography Level,Trees Few
Street Surface Paved
Porch Front Porch, Covered Patio
Private Pool Yes
Building
Lot Description Adjacent to Golf Course, Auto Sprinkler F&R, Court, Cul-De-Sac, Street Lights, Landscape Back, Landscape Front
Story 1
Foundation Slab
Sewer In & Connected, Public Sewer
Water Meter on Site, Water District, Public
Architectural Style Ranch, Traditional
Level or Stories One
Schools
Elementary Schools Roseville City
Middle Schools Roseville City
High Schools Roseville Joint
School District Placer
Others
HOA Fee Include Pool
Senior Community Yes
Restrictions Age Restrictions,Signs,Exterior Alterations
Tax ID 478-430-006-000
Special Listing Condition Successor Trustee Sale
Pets Allowed Yes

Home is where our story began!!
Buy with confidence & sell with a success.
672 11th Street, Tracy, California, 95376, United States






