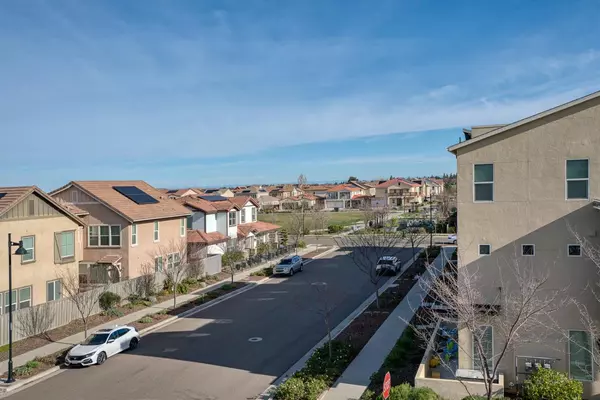2 Beds
3 Baths
1,299 SqFt
2 Beds
3 Baths
1,299 SqFt
OPEN HOUSE
Sun Jan 12, 1:00pm - 4:00pm
Key Details
Property Type Condo
Sub Type Condominium
Listing Status Active
Purchase Type For Sale
Square Footage 1,299 sqft
Price per Sqft $496
Subdivision Cannery Stacked Flats
MLS Listing ID 225000216
Bedrooms 2
Full Baths 2
HOA Fees $699/mo
HOA Y/N Yes
Originating Board MLS Metrolist
Year Built 2020
Lot Size 1,599 Sqft
Acres 0.0367
Property Description
Location
State CA
County Yolo
Area 11402
Direction I-80 to Mace Blvd. North, turns into E Covell. After Pole Line, turn right onto Cannery Ave. From 113 take W Covell East turns into E Covell. Turn left on Cannery Ave. Proceed north on Cannery Ave. The Gala Sales office is in Building 1 on the left of the rotary facing Cannery Loop
Rooms
Master Bathroom Shower Stall(s), Double Sinks, Low-Flow Shower(s), Low-Flow Toilet(s), Tile, Walk-In Closet, Quartz
Master Bedroom 0x0 Sitting Area
Bedroom 2 0x0
Bedroom 3 0x0
Bedroom 4 0x0
Living Room 0x0 Deck Attached, Great Room, View
Dining Room 0x0 Dining Bar, Dining/Living Combo
Kitchen 0x0 Pantry Cabinet, Quartz Counter, Slab Counter, Kitchen/Family Combo
Family Room 0x0
Interior
Interior Features Formal Entry, Storage Area(s)
Heating Central
Cooling Central
Flooring Simulated Wood, Tile, Vinyl
Window Features Caulked/Sealed,Dual Pane Full,Low E Glass Full,Window Coverings,Window Screens
Appliance Free Standing Gas Range, Gas Water Heater, Hood Over Range, Dishwasher, Disposal, Microwave, Dual Fuel, Self/Cont Clean Oven, Tankless Water Heater, See Remarks
Laundry Laundry Closet, Gas Hook-Up, Inside Area
Exterior
Exterior Feature Balcony
Parking Features Assigned, Private, Attached, Side-by-Side, Underground Parking, Guest Parking Available, Other
Garage Spaces 2.0
Pool Built-In, Common Facility, Electric Heat, Fenced, Gas Heat, Gunite Construction, Lap, See Remarks
Utilities Available Electric, Underground Utilities, Internet Available, Natural Gas Connected
Amenities Available Barbeque, Playground, Pool, Clubhouse, Dog Park, Rec Room w/Fireplace, Exercise Court, Recreation Facilities, Game Court Exterior, Spa/Hot Tub, Greenbelt, Trails, Workshop Area, Park, Other
Roof Type Flat,Other
Topography Snow Line Below,Level
Street Surface Asphalt,Paved
Accessibility AccessibleDoors, AccessibleElevatorInstalled, AccessibleFullBath
Handicap Access AccessibleDoors, AccessibleElevatorInstalled, AccessibleFullBath
Porch Covered Deck, Enclosed Deck
Private Pool Yes
Building
Lot Description Close to Clubhouse, Corner, Shape Regular, Street Lights, Other, Low Maintenance
Story 1
Unit Location Close to Clubhouse,Unit Above,Unit Below,Upper Level
Foundation PillarPostPier
Sewer Sewer in Street, In & Connected
Water Meter on Site, Water District, Public
Architectural Style Contemporary
Level or Stories One
Schools
Elementary Schools Davis Unified
Middle Schools Davis Unified
High Schools Davis Unified
School District Yolo
Others
HOA Fee Include MaintenanceExterior, MaintenanceGrounds, Trash, Pool
Senior Community No
Restrictions Signs,Exterior Alterations
Tax ID 035-703-002-000
Special Listing Condition None
Pets Allowed Yes, Number Limit, Service Animals OK

Home is where our story began!!
Buy with confidence & sell with a success.
672 11th Street, Tracy, California, 95376, United States






