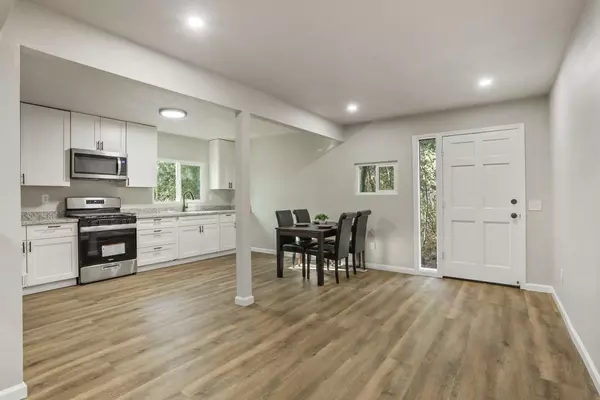5 Beds
3 Baths
2,900 SqFt
5 Beds
3 Baths
2,900 SqFt
OPEN HOUSE
Sun Jan 12, 11:00am - 2:00pm
Key Details
Property Type Single Family Home
Sub Type Single Family Residence
Listing Status Active
Purchase Type For Sale
Square Footage 2,900 sqft
Price per Sqft $198
Subdivision Brientwood Park 03
MLS Listing ID 225000318
Bedrooms 5
Full Baths 3
HOA Y/N No
Originating Board MLS Metrolist
Year Built 1978
Lot Size 0.524 Acres
Acres 0.5241
Property Description
Location
State CA
County Tuolumne
Area 22049
Direction When you turn onto Hawk Ln, drive all the way down until you see a sign that says No outlet, private road. You are going to continue to drive down that road, you'll see the home on the left. If you continue driving up past the home, there is a round about that allows you to turn if needed.
Rooms
Master Bathroom Shower Stall(s), Dual Flush Toilet, Tub w/Shower Over
Master Bedroom 0x0 Closet, Walk-In Closet
Bedroom 2 0x0
Bedroom 3 0x0
Bedroom 4 0x0
Living Room 0x0 Cathedral/Vaulted, Deck Attached, View, Open Beam Ceiling
Dining Room 0x0 Formal Area
Kitchen 0x0 Quartz Counter
Family Room 0x0
Interior
Interior Features Cathedral Ceiling
Heating Central, Fireplace(s)
Cooling Ceiling Fan(s), Central
Flooring Carpet, Vinyl
Fireplaces Number 1
Fireplaces Type Living Room, Pellet Stove, Raised Hearth
Window Features Caulked/Sealed,Dual Pane Full,Window Screens
Appliance Free Standing Gas Oven, Free Standing Gas Range, Built-In Gas Range, Hood Over Range, Dishwasher, Disposal, Microwave, ENERGY STAR Qualified Appliances, Free Standing Electric Range
Laundry Cabinets, Sink, Space For Frzr/Refr, Gas Hook-Up, Inside Room
Exterior
Exterior Feature Balcony
Parking Features No Garage, RV Possible, Uncovered Parking Space, Uncovered Parking Spaces 2+
Fence See Remarks
Utilities Available Propane Tank Leased, Electric, Other
View Hills, Mountains
Roof Type Shingle,Composition
Topography Forest,Trees Many
Street Surface Asphalt,Paved
Porch Back Porch, Covered Deck, Uncovered Deck, Wrap Around Porch
Private Pool No
Building
Lot Description Cul-De-Sac, Dead End, Secluded, See Remarks
Story 3
Foundation Other
Sewer See Remarks
Water See Remarks, Public
Level or Stories ThreeOrMore
Schools
Elementary Schools Twainharte/Long Barn
Middle Schools Twainharte/Long Barn
High Schools Summerville Union
School District Tuolumne
Others
Senior Community No
Tax ID 036-123-016
Special Listing Condition None
Pets Allowed Yes

Home is where our story began!!
Buy with confidence & sell with a success.
672 11th Street, Tracy, California, 95376, United States






