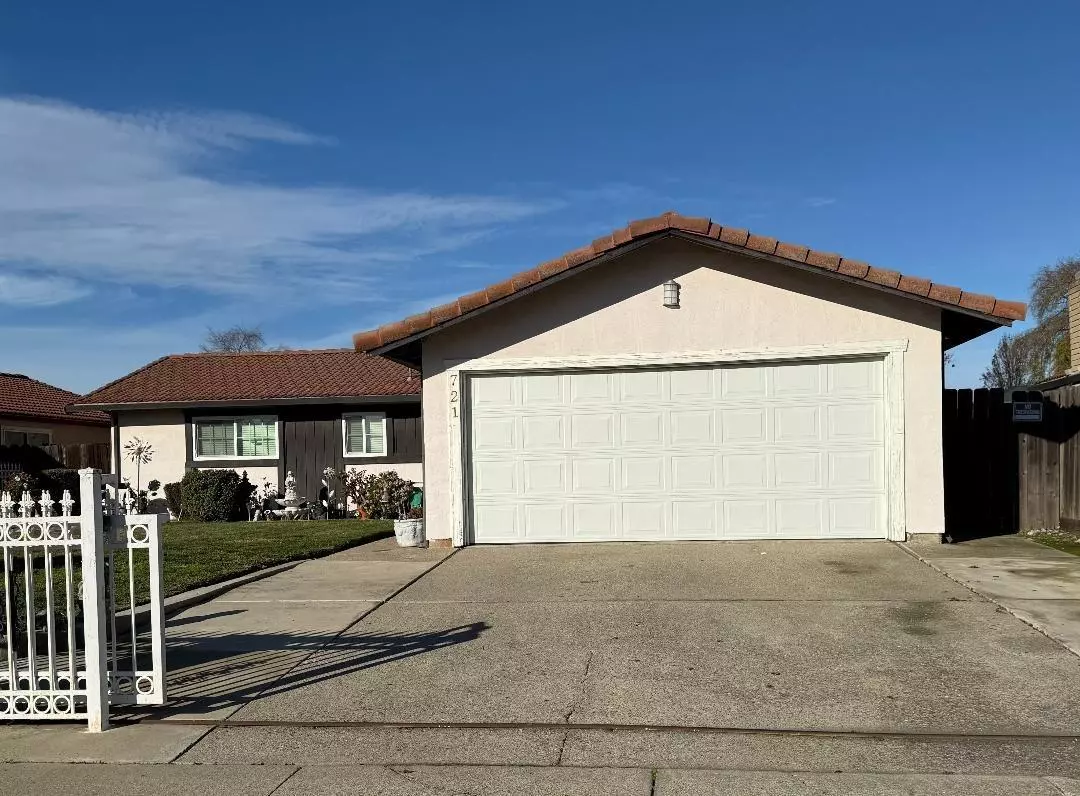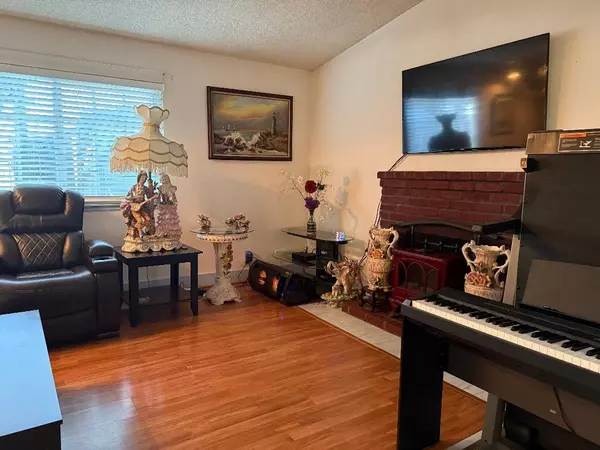3 Beds
2 Baths
1,164 SqFt
3 Beds
2 Baths
1,164 SqFt
OPEN HOUSE
Sun Jan 12, 1:00pm - 3:00pm
Key Details
Property Type Single Family Home
Sub Type Single Family Residence
Listing Status Active
Purchase Type For Sale
Square Footage 1,164 sqft
Price per Sqft $343
MLS Listing ID 225001070
Bedrooms 3
Full Baths 2
HOA Y/N No
Originating Board MLS Metrolist
Year Built 1980
Lot Size 5,998 Sqft
Acres 0.1377
Property Description
Location
State CA
County San Joaquin
Area 20705
Direction From Hwy 99 (W) on Hammer Lane (N) on Tam O'Shanter (W) on Prospector Dr.
Rooms
Master Bedroom 0x0
Bedroom 2 0x0
Bedroom 3 0x0
Bedroom 4 0x0
Living Room 0x0 Great Room
Dining Room 0x0 Space in Kitchen
Kitchen 0x0 Tile Counter
Family Room 0x0
Interior
Heating Central
Cooling Ceiling Fan(s), Central
Flooring Carpet, Laminate, Vinyl
Fireplaces Number 1
Fireplaces Type Family Room
Appliance Free Standing Gas Range, Dishwasher, Disposal
Laundry In Garage
Exterior
Parking Features Attached
Garage Spaces 2.0
Utilities Available Public, Electric
Roof Type Tile
Porch Uncovered Patio
Private Pool No
Building
Lot Description Shape Regular
Story 1
Foundation Slab
Sewer Public Sewer
Water Public
Architectural Style Contemporary
Schools
Elementary Schools Lodi Unified
Middle Schools Lodi Unified
High Schools Lodi Unified
School District San Joaquin
Others
Senior Community No
Tax ID 088-080-27
Special Listing Condition None

Home is where our story began!!
Buy with confidence & sell with a success.
672 11th Street, Tracy, California, 95376, United States






