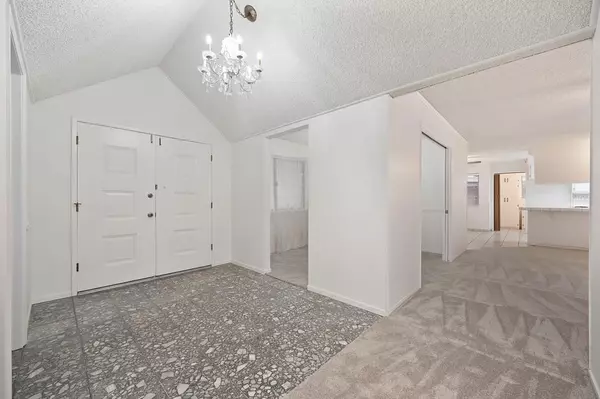3 Beds
3 Baths
2,063 SqFt
3 Beds
3 Baths
2,063 SqFt
OPEN HOUSE
Sun Jan 12, 11:00am - 1:00pm
Key Details
Property Type Single Family Home
Sub Type Single Family Residence
Listing Status Active
Purchase Type For Sale
Square Footage 2,063 sqft
Price per Sqft $305
Subdivision South Land Park Hills
MLS Listing ID 224152985
Bedrooms 3
Full Baths 2
HOA Y/N No
Originating Board MLS Metrolist
Year Built 1968
Lot Size 6,970 Sqft
Acres 0.16
Property Description
Location
State CA
County Sacramento
Area 10831
Direction S. Land Park Dr to Golden Oak. Golden Oak to Silver Oak (turn left). Right on Braeridge.
Rooms
Master Bedroom 0x0
Bedroom 2 0x0
Bedroom 3 0x0
Bedroom 4 0x0
Living Room 0x0 Great Room
Dining Room 0x0 Breakfast Nook, Formal Room
Kitchen 0x0 Kitchen/Family Combo, Tile Counter
Family Room 0x0
Interior
Heating Central
Cooling Ceiling Fan(s), Central
Flooring Carpet, Linoleum
Fireplaces Number 1
Fireplaces Type Brick
Appliance Dishwasher, Microwave, Free Standing Electric Range
Laundry Inside Room
Exterior
Parking Features Garage Door Opener, Garage Facing Front
Garage Spaces 2.0
Fence Wood
Pool Built-In, Gunite Construction
Utilities Available Public
Roof Type Composition
Porch Covered Patio
Private Pool Yes
Building
Lot Description Manual Sprinkler Front, Landscape Back, Landscape Front
Story 1
Foundation PillarPostPier, Raised
Sewer Public Sewer
Water Public
Schools
Elementary Schools Sacramento Unified
Middle Schools Sacramento Unified
High Schools Sacramento Unified
School District Sacramento
Others
Senior Community No
Tax ID 031-0182-023-0000
Special Listing Condition Successor Trustee Sale
Pets Allowed Yes, Cats OK, Dogs OK

Home is where our story began!!
Buy with confidence & sell with a success.
672 11th Street, Tracy, California, 95376, United States






