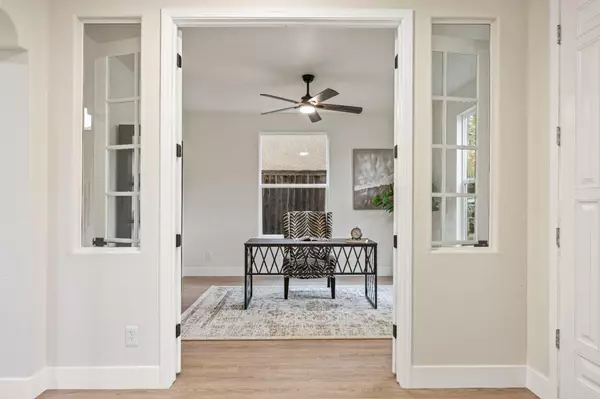5 Beds
4 Baths
4,329 SqFt
5 Beds
4 Baths
4,329 SqFt
OPEN HOUSE
Sun Jan 12, 1:00pm - 3:00pm
Key Details
Property Type Single Family Home
Sub Type Single Family Residence
Listing Status Active
Purchase Type For Sale
Square Footage 4,329 sqft
Price per Sqft $269
Subdivision Stonebriar Un #4
MLS Listing ID 225002260
Bedrooms 5
Full Baths 4
HOA Y/N No
Originating Board MLS Metrolist
Year Built 2003
Lot Size 9,583 Sqft
Acres 0.22
Property Description
Location
State CA
County El Dorado
Area 12602
Direction Please use maps.
Rooms
Master Bathroom Shower Stall(s), Double Sinks, Tile, Multiple Shower Heads, Walk-In Closet, Window
Master Bedroom 0x0 Closet, Walk-In Closet, Sitting Area
Bedroom 2 0x0
Bedroom 3 0x0
Bedroom 4 0x0
Living Room 0x0 Other
Dining Room 0x0 Dining/Family Combo, Formal Area, Other
Kitchen 0x0 Breakfast Area, Island, Stone Counter, Kitchen/Family Combo
Family Room 0x0
Interior
Heating Central
Cooling Ceiling Fan(s), Central
Flooring Laminate, Tile
Fireplaces Number 1
Fireplaces Type Living Room, Family Room, Wood Burning
Appliance Built-In Gas Oven, Built-In Gas Range, Hood Over Range, Microwave
Laundry Cabinets, Upper Floor, Hookups Only, Inside Room
Exterior
Exterior Feature Uncovered Courtyard
Parking Features Attached, Guest Parking Available
Garage Spaces 2.0
Fence Back Yard
Utilities Available Public
Roof Type Tile
Topography Level
Private Pool No
Building
Lot Description Auto Sprinkler F&R, Private, Shape Regular, Greenbelt, See Remarks
Story 2
Foundation Slab
Sewer Public Sewer
Water Public
Architectural Style Contemporary
Level or Stories Two
Schools
Elementary Schools Buckeye Union
Middle Schools Buckeye Union
High Schools El Dorado Union High
School District El Dorado
Others
Senior Community No
Tax ID 117-220-054-000
Special Listing Condition None

Home is where our story began!!
Buy with confidence & sell with a success.
672 11th Street, Tracy, California, 95376, United States






