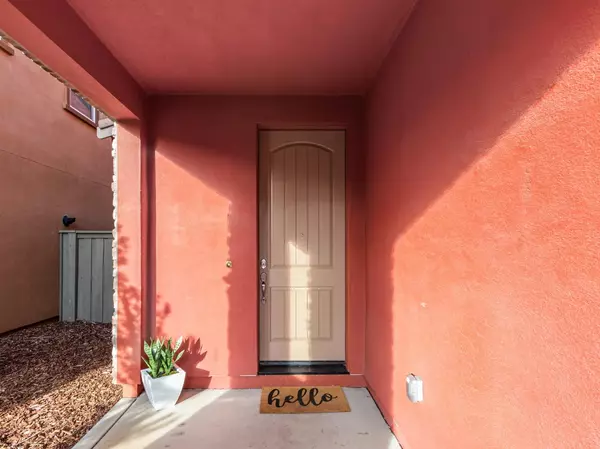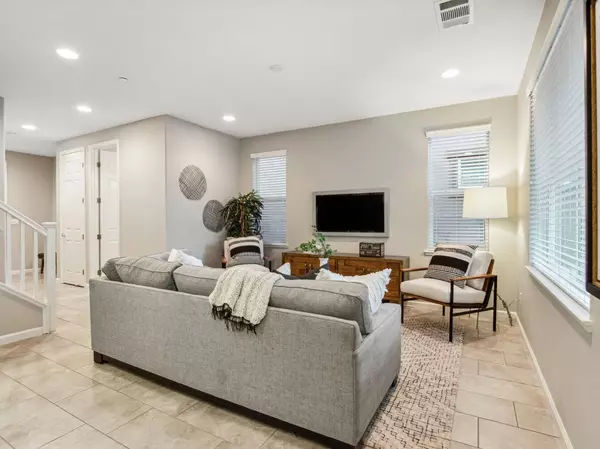3 Beds
3 Baths
2,072 SqFt
3 Beds
3 Baths
2,072 SqFt
OPEN HOUSE
Sun Jan 12, 1:00pm - 4:00pm
Key Details
Property Type Single Family Home
Sub Type Single Family Residence
Listing Status Active
Purchase Type For Sale
Square Footage 2,072 sqft
Price per Sqft $337
MLS Listing ID 225001850
Bedrooms 3
Full Baths 2
HOA Fees $144/mo
HOA Y/N Yes
Originating Board MLS Metrolist
Year Built 2016
Lot Size 2,357 Sqft
Acres 0.0541
Property Description
Location
State CA
County Placer
Area 12661
Direction Sunrise to Stone Point, left on Avanti Dr., Right on Capri, Right on Roma.
Rooms
Master Bathroom Closet, Shower Stall(s), Double Sinks, Tub, Walk-In Closet
Master Bedroom 0x0
Bedroom 2 0x0
Bedroom 3 0x0
Bedroom 4 0x0
Living Room 0x0 Great Room
Dining Room 0x0 Space in Kitchen
Kitchen 0x0 Quartz Counter, Island, Synthetic Counter, Kitchen/Family Combo
Family Room 0x0
Interior
Heating Central
Cooling Central
Flooring Carpet, Tile
Window Features Dual Pane Full
Appliance Built-In Electric Oven, Free Standing Refrigerator, Dishwasher, Disposal, Microwave
Laundry Cabinets, Dryer Included, Washer Included, Inside Room
Exterior
Parking Features Garage Facing Front
Garage Spaces 2.0
Utilities Available Electric, Natural Gas Connected
Amenities Available Park
Roof Type Cement
Topography Level
Street Surface Asphalt
Private Pool No
Building
Lot Description Landscape Front
Story 2
Foundation Concrete
Sewer In & Connected
Water Meter on Site, Public
Architectural Style Contemporary
Level or Stories Two
Schools
Elementary Schools Roseville City
Middle Schools Roseville City
High Schools Roseville Joint
School District Placer
Others
Senior Community No
Restrictions Exterior Alterations,Parking
Tax ID 459-080-063-000
Special Listing Condition None
Pets Allowed Yes

Home is where our story began!!
Buy with confidence & sell with a success.
672 11th Street, Tracy, California, 95376, United States






