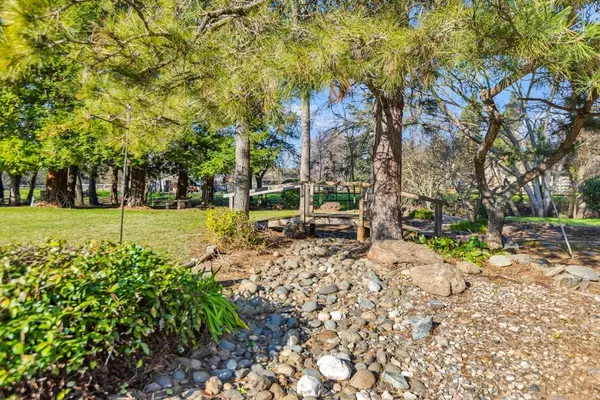4 Beds
2 Baths
1,703 SqFt
4 Beds
2 Baths
1,703 SqFt
Key Details
Property Type Single Family Home
Sub Type Single Family Residence
Listing Status Active
Purchase Type For Sale
Square Footage 1,703 sqft
Price per Sqft $466
MLS Listing ID 224132932
Bedrooms 4
Full Baths 2
HOA Y/N No
Originating Board MLS Metrolist
Year Built 1976
Lot Size 2.240 Acres
Acres 2.24
Property Description
Location
State CA
County Sacramento
Area 10693
Direction Tavernor to Lee School Cross Road. You can't access it from Dillard.
Rooms
Master Bedroom 0x0
Bedroom 2 0x0
Bedroom 3 0x0
Bedroom 4 0x0
Living Room 0x0 Cathedral/Vaulted, Skylight(s), Great Room
Dining Room 0x0 Dining Bar, Space in Kitchen, Formal Area
Kitchen 0x0 Pantry Cabinet, Laminate Counter
Family Room 0x0
Interior
Interior Features Cathedral Ceiling, Skylight(s)
Heating Pellet Stove, Central
Cooling Central
Flooring Carpet, Linoleum
Fireplaces Number 1
Fireplaces Type Pellet Stove
Equipment Water Cond Equipment Owned
Appliance Dishwasher, Microwave, Free Standing Electric Range
Laundry In Garage
Exterior
Parking Features Boat Storage, Covered, RV Possible, Garage Door Opener, Garage Facing Front
Garage Spaces 2.0
Fence Partial
Utilities Available Electric
View Pasture, Other
Roof Type Shingle,Slate,Tile
Topography Trees Many
Porch Front Porch, Enclosed Patio
Private Pool No
Building
Lot Description Dead End, Stream Year Round, Landscape Front
Story 1
Foundation Raised
Sewer Septic Connected, Septic System
Water Well
Architectural Style Ranch
Level or Stories One
Schools
Elementary Schools Elk Grove Unified
Middle Schools Elk Grove Unified
High Schools Elk Grove Unified
School District Sacramento
Others
Senior Community No
Tax ID 126-0173-018-0000
Special Listing Condition Successor Trustee Sale

Home is where our story began!!
Buy with confidence & sell with a success.
672 11th Street, Tracy, California, 95376, United States






