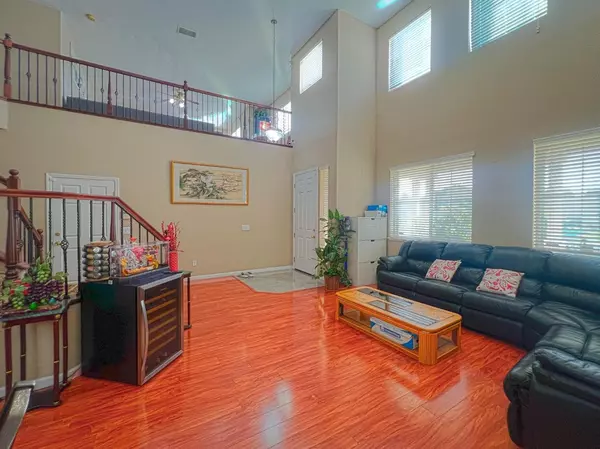4 Beds
3 Baths
2,668 SqFt
4 Beds
3 Baths
2,668 SqFt
Key Details
Property Type Single Family Home
Sub Type Single Family Residence
Listing Status Active
Purchase Type For Sale
Square Footage 2,668 sqft
Price per Sqft $234
Subdivision Villa Tuscany
MLS Listing ID 225002723
Bedrooms 4
Full Baths 3
HOA Y/N No
Originating Board MLS Metrolist
Year Built 2005
Lot Size 6,787 Sqft
Acres 0.1558
Property Description
Location
State CA
County San Joaquin
Area 20705
Direction Please use your phone navigation
Rooms
Master Bathroom Closet, Shower Stall(s), Double Sinks, Soaking Tub, Jetted Tub, Tub, Walk-In Closet, Window
Master Bedroom 0x0
Bedroom 2 0x0
Bedroom 3 0x0
Bedroom 4 0x0
Living Room 0x0 Cathedral/Vaulted
Dining Room 0x0 Breakfast Nook, Space in Kitchen, Dining/Living Combo
Kitchen 0x0 Breakfast Area, Pantry Closet, Slab Counter
Family Room 0x0
Interior
Heating Central, Fireplace(s), Natural Gas
Cooling Central
Flooring Carpet, Concrete, Tile, Wood
Fireplaces Number 1
Fireplaces Type Family Room, Gas Log
Appliance Built-In Electric Oven, Free Standing Gas Range, Built-In Electric Range, Built-In Gas Oven, Gas Plumbed, Built-In Gas Range, Gas Water Heater, Hood Over Range, Dishwasher, Disposal, Free Standing Electric Oven
Laundry Inside Room
Exterior
Parking Features Attached, RV Access, RV Possible, EV Charging, Garage Door Opener, Garage Facing Front, Interior Access
Garage Spaces 3.0
Fence Back Yard, Fenced, Wood
Utilities Available Cable Connected, Public, Solar, Electric, Underground Utilities, Internet Available, Natural Gas Available, Natural Gas Connected
Roof Type Cement,Other
Street Surface Paved
Porch Covered Patio
Private Pool No
Building
Lot Description Auto Sprinkler Front, Cul-De-Sac, Curb(s), Curb(s)/Gutter(s), Shape Irregular, Low Maintenance
Story 2
Foundation Slab
Sewer In & Connected
Water Meter on Site, Meter Required, Public
Level or Stories Two
Schools
Elementary Schools Lodi Unified
Middle Schools Lodi Unified
High Schools Lodi Unified
School District San Joaquin
Others
Senior Community No
Tax ID 124-320-40
Special Listing Condition Offer As Is
Pets Allowed Yes

Home is where our story began!!
Buy with confidence & sell with a success.
672 11th Street, Tracy, California, 95376, United States






