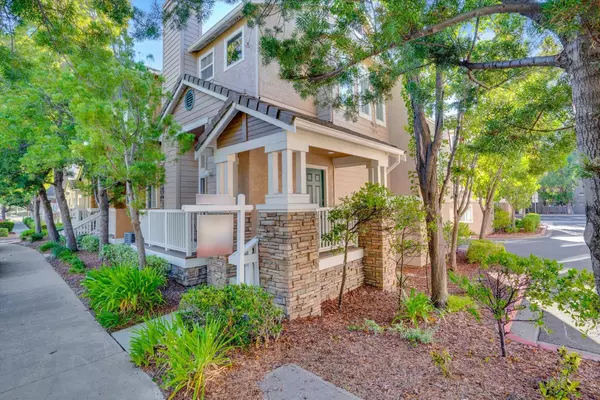3 Beds
3 Baths
1,610 SqFt
3 Beds
3 Baths
1,610 SqFt
Key Details
Property Type Condo
Sub Type Condominium
Listing Status Active
Purchase Type For Sale
Square Footage 1,610 sqft
Price per Sqft $701
MLS Listing ID 225003273
Bedrooms 3
Full Baths 2
HOA Fees $325/mo
HOA Y/N Yes
Originating Board MLS Metrolist
Year Built 1999
Property Description
Location
State CA
County Alameda
Area Dublin
Direction Take exit 46 from I-580 Use the 2nd from the left lane to turn left onto Hacienda Dr Use the 2nd from the right lane to turn right onto Dublin Blvd Turn left onto Hibernia Dr Turn right onto Fawn Way Turn right onto Boxwood W
Rooms
Family Room Other
Master Bathroom Tub w/Shower Over
Master Bedroom 0x0 Closet, Walk-In Closet, Walk-In Closet 2+
Bedroom 2 0x0
Bedroom 3 0x0
Bedroom 4 0x0
Living Room 0x0 Other
Dining Room 0x0 Formal Room, Dining/Family Combo, Space in Kitchen
Kitchen 0x0 Granite Counter, Kitchen/Family Combo
Family Room 0x0
Interior
Heating Central, Fireplace(s), MultiZone
Cooling Ceiling Fan(s), Central, MultiZone
Flooring Carpet, Slate, Tile, Vinyl
Fireplaces Number 1
Fireplaces Type Wood Burning, Gas Starter
Appliance Free Standing Gas Oven, Free Standing Gas Range, Free Standing Refrigerator, Gas Cook Top, Dishwasher
Laundry Dryer Included, Washer Included, In Garage
Exterior
Parking Features Attached, Garage Facing Rear, Guest Parking Available
Garage Spaces 2.0
Utilities Available Public, Other
Amenities Available Pool, Other
Roof Type Tile
Private Pool No
Building
Lot Description Corner, Low Maintenance
Story 2
Foundation Slab
Sewer In & Connected, Public Sewer
Water Public
Architectural Style Traditional
Schools
Elementary Schools Dublin Unified
Middle Schools Dublin Unified
High Schools Dublin Unified
School District Alameda
Others
HOA Fee Include MaintenanceExterior, MaintenanceGrounds, Other, Pool
Senior Community No
Tax ID 9860-0071-91
Special Listing Condition Offer As Is

Home is where our story began!!
Buy with confidence & sell with a success.
672 11th Street, Tracy, California, 95376, United States






