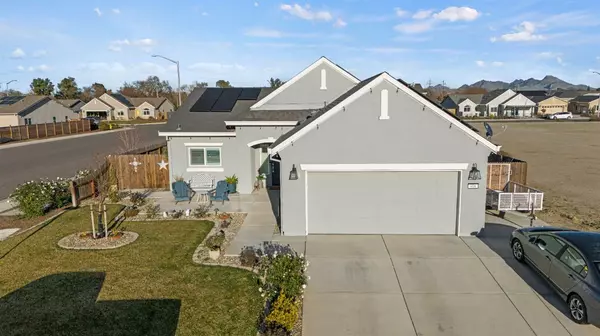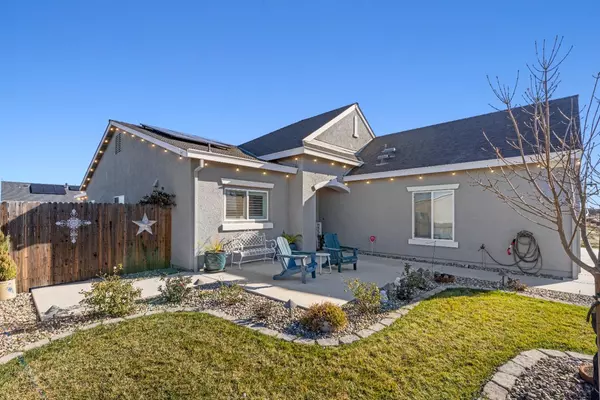3 Beds
2 Baths
1,674 SqFt
3 Beds
2 Baths
1,674 SqFt
Key Details
Property Type Single Family Home
Sub Type Single Family Residence
Listing Status Active
Purchase Type For Sale
Square Footage 1,674 sqft
Price per Sqft $313
MLS Listing ID 225003376
Bedrooms 3
Full Baths 2
HOA Y/N No
Originating Board MLS Metrolist
Year Built 2023
Lot Size 8,276 Sqft
Acres 0.19
Property Description
Location
State CA
County Colusa
Area 16932
Direction Highway 20 turn on to Sunrise landing, corner of Kittyhawk and Sunrise
Rooms
Master Bathroom Shower Stall(s), Double Sinks, Granite, Tub w/Shower Over, Quartz, Window
Master Bedroom 0x0 Ground Floor, Walk-In Closet
Bedroom 2 0x0
Bedroom 3 0x0
Bedroom 4 0x0
Living Room 0x0 Other
Dining Room 0x0 Space in Kitchen, Dining/Living Combo
Kitchen 0x0 Pantry Cabinet, Quartz Counter, Granite Counter, Island
Family Room 0x0
Interior
Heating Central
Cooling Ceiling Fan(s), Central
Flooring Other
Window Features Dual Pane Full,Window Coverings
Appliance Free Standing Gas Range, Free Standing Refrigerator, Dishwasher, Disposal, Microwave, Double Oven, Tankless Water Heater
Laundry Hookups Only, Inside Area
Exterior
Parking Features 1/2 Car Space, Attached, Garage Door Opener
Garage Spaces 2.0
Fence Back Yard
Utilities Available Cable Available, Public, Natural Gas Connected
Roof Type Composition
Topography Level
Street Surface Paved
Porch Back Porch, Covered Patio
Private Pool No
Building
Lot Description Auto Sprinkler F&R, Corner, Curb(s)/Gutter(s), Shape Regular, Storm Drain, Landscape Back, Landscape Front
Story 1
Foundation Concrete, Slab
Sewer In & Connected, Public Sewer
Water Public
Schools
Elementary Schools Colusa Unified
Middle Schools Colusa Unified
High Schools Colusa Unified
School District Colusa
Others
Senior Community No
Tax ID 022-330-042-000
Special Listing Condition None

Home is where our story began!!
Buy with confidence & sell with a success.
672 11th Street, Tracy, California, 95376, United States






