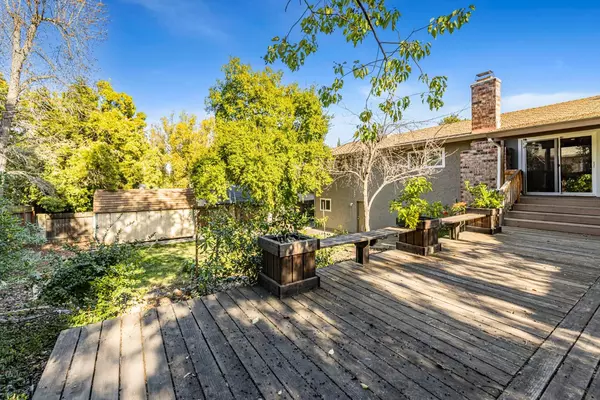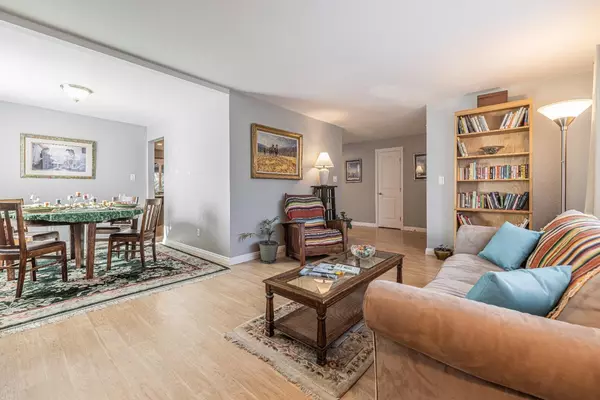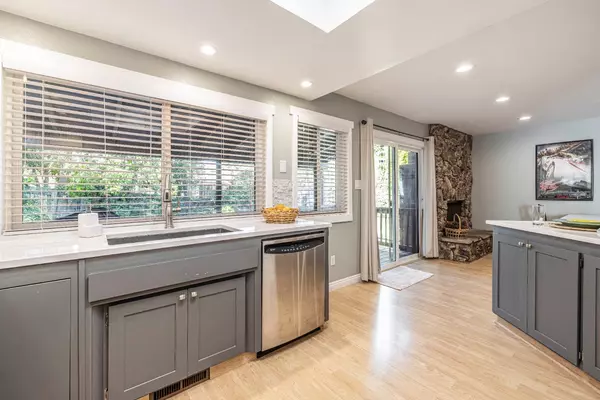4 Beds
2 Baths
1,992 SqFt
4 Beds
2 Baths
1,992 SqFt
Key Details
Property Type Single Family Home
Sub Type Single Family Residence
Listing Status Active
Purchase Type For Sale
Square Footage 1,992 sqft
Price per Sqft $343
MLS Listing ID 225001284
Bedrooms 4
Full Baths 2
HOA Y/N No
Originating Board MLS Metrolist
Year Built 1980
Lot Size 8,712 Sqft
Acres 0.2
Property Description
Location
State CA
County Sacramento
Area 10628
Direction Madison Avenue to Palmyra Drive. Palmyra Drive dead ends into Kendra Court.
Rooms
Family Room Deck Attached
Master Bathroom Shower Stall(s), Dual Flush Toilet, Low-Flow Toilet(s), Window
Master Bedroom 0x0 Closet
Bedroom 2 0x0
Bedroom 3 0x0
Bedroom 4 0x0
Living Room 0x0 Other
Dining Room 0x0 Formal Area
Kitchen 0x0 Pantry Cabinet, Quartz Counter
Family Room 0x0
Interior
Heating Central, Fireplace(s), Natural Gas
Cooling Ceiling Fan(s), Central, Whole House Fan
Flooring Carpet, Laminate, Stone
Fireplaces Number 1
Fireplaces Type Brick, Raised Hearth, Family Room, Wood Burning, Gas Log
Window Features Dual Pane Full,Window Coverings,Window Screens
Appliance Free Standing Gas Range, Dishwasher, Disposal, Microwave
Laundry Cabinets, Dryer Included, Washer Included, Inside Area
Exterior
Parking Features Attached
Garage Spaces 2.0
Fence Back Yard, Wood, Full
Utilities Available Cable Available, Public, Electric, Underground Utilities, Internet Available, Natural Gas Available, Natural Gas Connected
Roof Type Composition
Topography Lot Sloped,Trees Many
Street Surface Paved
Porch Front Porch, Covered Deck, Uncovered Deck
Private Pool No
Building
Lot Description Auto Sprinkler F&R, Court, Curb(s)/Gutter(s), Garden, Shape Regular, Street Lights, Landscape Back, Landscape Front
Story 1
Foundation Raised, Slab
Sewer In & Connected, Public Sewer
Water Meter on Site, Public
Architectural Style Ranch
Schools
Elementary Schools San Juan Unified
Middle Schools San Juan Unified
High Schools San Juan Unified
School District Sacramento
Others
Senior Community No
Tax ID 233-0390-017-0000
Special Listing Condition None

Home is where our story began!!
Buy with confidence & sell with a success.
672 11th Street, Tracy, California, 95376, United States






