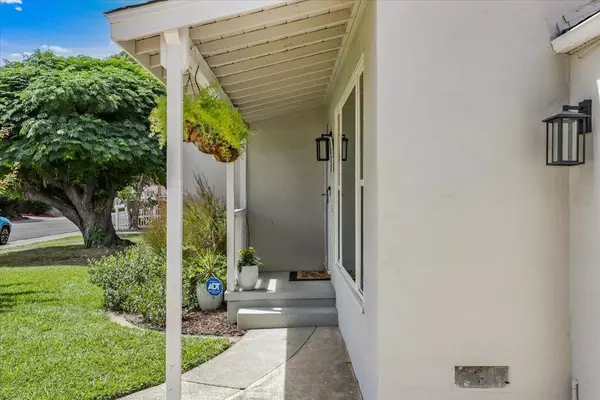$565,000
$549,000
2.9%For more information regarding the value of a property, please contact us for a free consultation.
3 Beds
2 Baths
1,365 SqFt
SOLD DATE : 09/07/2022
Key Details
Sold Price $565,000
Property Type Single Family Home
Sub Type Single Family Residence
Listing Status Sold
Purchase Type For Sale
Square Footage 1,365 sqft
Price per Sqft $413
MLS Listing ID 222106628
Sold Date 09/07/22
Bedrooms 3
Full Baths 2
HOA Y/N No
Originating Board MLS Metrolist
Year Built 1949
Lot Size 5,227 Sqft
Acres 0.12
Property Description
Just listed! Located within walking distance to Sac City Brews and Tahoe Park and Pool. Tax records show 2/1, but permitted remodel in 2020 to a 3/2 including a private primary bedroom and spa like bathroom with large walk in shower, dual shower heads, double sinks, and a huge walk in closet we all would love. New laundry room and can lights throughout. New tankless water heater, new attic insulation, nest thermostat, new ring doorbell and ADT alarm. Meticulously landscaped front and back yards, large covered patio with outdoor lighting. Large backyard space for family entertaining. This home shows beautifully your buyers will love it! Don't miss out. Please be sure to close and lock all doors. (**Showings to begin Friday 8/12.**) Thank you for showing and call with any questions. Agent related to Seller.
Location
State CA
County Sacramento
Area 10820
Direction 50> 65th > 14th > 61st > 13th home is on the right 2nd from corner NO SIGN ON PROPERTY.
Rooms
Master Bathroom Shower Stall(s), Double Sinks, Tile, Multiple Shower Heads, Walk-In Closet, Quartz, Window
Master Bedroom Outside Access
Living Room Other
Dining Room Space in Kitchen
Kitchen Butcher Block Counters, Pantry Cabinet, Wood Counter
Interior
Interior Features Storage Area(s)
Heating Central
Cooling Ceiling Fan(s), Central
Flooring Carpet, Tile, Vinyl, Wood, See Remarks, Other
Window Features Dual Pane Full
Appliance Free Standing Gas Range, Gas Water Heater, Hood Over Range, Dishwasher, Disposal, Tankless Water Heater
Laundry Electric, Ground Floor, See Remarks, Other, Inside Room
Exterior
Parking Features Attached, Garage Door Opener, Garage Facing Front, Interior Access, See Remarks
Garage Spaces 1.0
Fence Back Yard, Wood
Utilities Available Cable Connected, Public, Electric, Internet Available, Natural Gas Connected
Roof Type Composition
Topography Level
Street Surface Paved
Porch Front Porch, Covered Patio
Private Pool No
Building
Lot Description Auto Sprinkler F&R, Curb(s)/Gutter(s), Landscape Back, Landscape Front
Story 1
Foundation Raised
Sewer Sewer Connected, In & Connected, Public Sewer
Water Meter on Site, Water District, Public
Architectural Style Contemporary
Level or Stories One
Schools
Elementary Schools Sacramento Unified
Middle Schools Sacramento Unified
High Schools Sacramento Unified
School District Sacramento
Others
Senior Community No
Tax ID 015-0283-008-0000
Special Listing Condition Other
Pets Allowed Yes, Cats OK, Dogs OK
Read Less Info
Want to know what your home might be worth? Contact us for a FREE valuation!

Our team is ready to help you sell your home for the highest possible price ASAP

Bought with RE/MAX Gold Sierra Oaks

"My job is to find and attract mastery-based agents to the office, protect the culture, and make sure everyone is happy! "
672 11th Street, Tracy, California, 95376, United States






