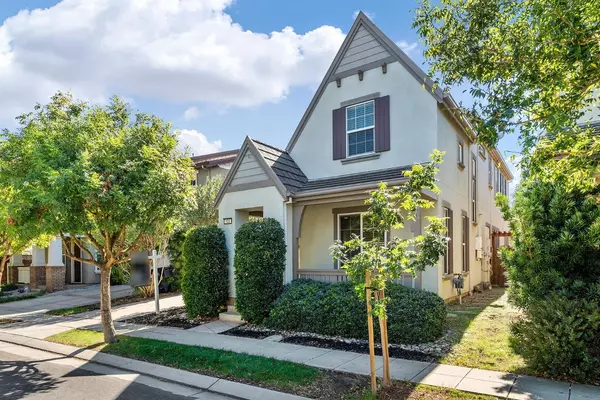$750,000
$745,000
0.7%For more information regarding the value of a property, please contact us for a free consultation.
3 Beds
3 Baths
1,999 SqFt
SOLD DATE : 11/15/2022
Key Details
Sold Price $750,000
Property Type Single Family Home
Sub Type Single Family Residence
Listing Status Sold
Purchase Type For Sale
Square Footage 1,999 sqft
Price per Sqft $375
Subdivision Altamont
MLS Listing ID 222128550
Sold Date 11/15/22
Bedrooms 3
Full Baths 2
HOA Y/N No
Originating Board MLS Metrolist
Year Built 2007
Lot Size 4,282 Sqft
Acres 0.0983
Property Description
Welcome to 132 N. Lafayette St, situated in Altamont Village. This NORTHWEST-facing home is perfect for first-time homebuyers. It has 1,999 Sqft of interior living space and a 4,282 Sqft lot, accompanied by a generous wraparound porch with no rear neighbors. It has 3 bedrooms, 2.5 bathrooms, a formal living room, and crown molding throughout the home. The interior of this beauty has been freshly painted and newly installed carpet. The washer, dryer, and refrigerator are included in the sale. The kitchen has stainless steel appliances, a walk-in pantry, granite countertops, and ample cabinet space. The spacious and private backyard is the perfect destination for your weekend barbecue while entertaining friends and family. It's a short walk to Mountain House's Central Park, High School, and Altamont's K-8 School. This home has been truly cared for & loved. Who's ready to call Mountain House home?
Location
State CA
County San Joaquin
Area 20603
Direction From Grant Line Rd, got north on Central Pkwy. Turn left on Main St, right on Aldea St then first right in roundabout. W. Alameda Dr will turn into N Lafayette St.
Rooms
Master Bathroom Shower Stall(s), Double Sinks, Tub, Walk-In Closet, Window
Living Room Other
Dining Room Space in Kitchen
Kitchen Pantry Closet, Granite Counter, Island
Interior
Heating Central, MultiZone
Cooling Ceiling Fan(s), Central, MultiZone
Flooring Carpet, Tile
Appliance Gas Cook Top, Built-In Gas Oven, Hood Over Range, Dishwasher, Disposal, Microwave
Laundry Cabinets, Sink, Upper Floor, Inside Room
Exterior
Parking Features Attached, Garage Facing Front
Garage Spaces 2.0
Fence Back Yard, Wood
Utilities Available Cable Available, Public, Electric
Roof Type Tile
Porch Front Porch, Uncovered Patio
Private Pool No
Building
Lot Description Auto Sprinkler F&R, Landscape Front
Story 2
Foundation Slab
Builder Name Pulte
Sewer In & Connected
Water Meter on Site, Water District
Schools
Elementary Schools Lammersville
Middle Schools Lammersville
High Schools Lammersville
School District San Joaquin
Others
Senior Community No
Tax ID 256-100-10
Special Listing Condition None
Read Less Info
Want to know what your home might be worth? Contact us for a FREE valuation!

Our team is ready to help you sell your home for the highest possible price ASAP

Bought with REALTY EXPERTS
"My job is to find and attract mastery-based agents to the office, protect the culture, and make sure everyone is happy! "
672 11th Street, Tracy, California, 95376, United States






