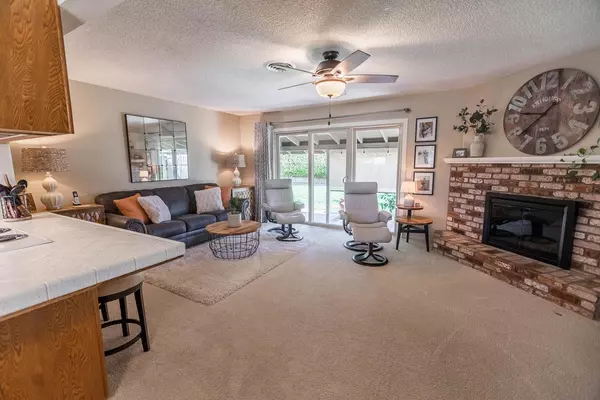$439,000
$439,000
For more information regarding the value of a property, please contact us for a free consultation.
3 Beds
2 Baths
1,634 SqFt
SOLD DATE : 05/30/2023
Key Details
Sold Price $439,000
Property Type Single Family Home
Sub Type Single Family Residence
Listing Status Sold
Purchase Type For Sale
Square Footage 1,634 sqft
Price per Sqft $268
Subdivision Greenwood Estates
MLS Listing ID 223037185
Sold Date 05/30/23
Bedrooms 3
Full Baths 2
HOA Y/N No
Originating Board MLS Metrolist
Year Built 1974
Lot Size 8,276 Sqft
Acres 0.19
Property Description
Welcome to this beautiful & well maintained home just a few houses away from Greenwood Park. This home was a custom built home by Coy Vaughn and has many upgrades including newer Anlin windows, 50 year roof, plenty of driveway space with RV Parking. The living room does have skylights that were professionally installed when the roof was put on but they just haven't been brought through all the way. There is a very nice large Tuff Shed on property as well that is staying with the home. The home recently was painted as well inside and out.
Location
State CA
County Sutter
Area 12406
Direction 99 North then take Queens Exit off of 99N and turn left onto Queens. Then Turn right onto Stabler Lane. Second Street on right is Valley View. Turn Right onto Valley View. House is down the street on left side.
Rooms
Master Bathroom Closet, Shower Stall(s), Tile, Window
Master Bedroom Closet, Outside Access
Living Room Skylight(s), Other
Dining Room Dining/Family Combo
Kitchen Kitchen/Family Combo, Tile Counter
Interior
Heating Fireplace(s)
Cooling Ceiling Fan(s), Central
Flooring Carpet, Tile, Vinyl
Fireplaces Number 1
Fireplaces Type Brick
Window Features Dual Pane Full,Window Screens
Appliance Built-In Electric Oven, Built-In Electric Range, Gas Water Heater, Hood Over Range, Dishwasher, Disposal, Double Oven, Electric Cook Top
Laundry Electric, Hookups Only, In Garage
Exterior
Parking Features Attached, RV Access, Garage Door Opener, Garage Facing Front
Garage Spaces 2.0
Fence Back Yard, Wood
Utilities Available Cable Connected, Public, Electric, Internet Available, Natural Gas Connected
Roof Type Composition
Street Surface Asphalt,Paved
Porch Covered Patio
Private Pool No
Building
Lot Description Auto Sprinkler F&R, Street Lights, Landscape Back, Landscape Front, See Remarks
Story 1
Foundation Raised
Sewer Public Sewer
Water Meter on Site, Public
Architectural Style Ranch
Level or Stories One
Schools
Elementary Schools Yuba City Unified
Middle Schools Yuba City Unified
High Schools Yuba City Unified
School District Sutter
Others
Senior Community No
Tax ID 59-263-004
Special Listing Condition Offer As Is
Pets Allowed Yes, Cats OK, Dogs OK
Read Less Info
Want to know what your home might be worth? Contact us for a FREE valuation!

Our team is ready to help you sell your home for the highest possible price ASAP

Bought with Snyder Real Estate Group

"My job is to find and attract mastery-based agents to the office, protect the culture, and make sure everyone is happy! "
672 11th Street, Tracy, California, 95376, United States






