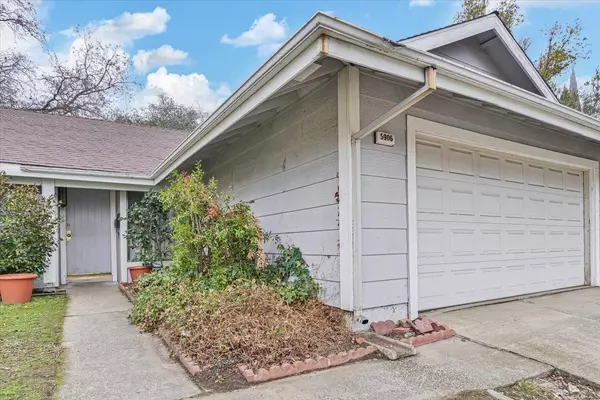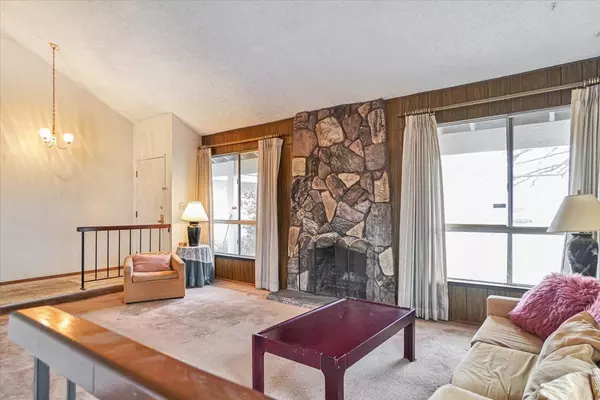$423,000
$420,000
0.7%For more information regarding the value of a property, please contact us for a free consultation.
3 Beds
2 Baths
1,360 SqFt
SOLD DATE : 06/09/2023
Key Details
Sold Price $423,000
Property Type Single Family Home
Sub Type Single Family Residence
Listing Status Sold
Purchase Type For Sale
Square Footage 1,360 sqft
Price per Sqft $311
Subdivision Larchmont Northridge
MLS Listing ID 222150325
Sold Date 06/09/23
Bedrooms 3
Full Baths 2
HOA Y/N No
Originating Board MLS Metrolist
Year Built 1971
Lot Size 7,841 Sqft
Acres 0.18
Property Description
Nestled on a spacious corner lot near Birdcage Walk and Sunrise Mall, you'll find this roomy home with large double-bay garage located in the charming Larchmont North neighborhood. Outdoor you'll find plenty of space including access for RV parking pad and fenced backyard with open and covered hardscape, ideal for outdoor seating, grilling, dining and entertaining. Design details in this open-concept home include cathedral ceilings, stone fireplace, and large windows to let in plenty of natural light. Large kitchen features plenty of cabinet and counter space with generous adjoining dining area. Owner's suite features direct terrace access, ample closet space, plus en suite bath with separate vanity area and step-in shower. Dedicated laundry room offers added convenience. This is a perfect opportunity to add your own finishing touches and create the home of your dreams. Exceptional location close to I-80 for an easy commute to downtown plus near proximity to the area's best recreation.
Location
State CA
County Sacramento
Area 10610
Direction Greenback to Merlindale to address.
Rooms
Master Bathroom Shower Stall(s)
Master Bedroom Outside Access
Living Room Cathedral/Vaulted
Dining Room Dining/Family Combo, Formal Area
Kitchen Synthetic Counter
Interior
Interior Features Cathedral Ceiling
Heating Central
Cooling Ceiling Fan(s), Central
Flooring Concrete, Laminate
Fireplaces Number 1
Fireplaces Type Living Room
Appliance Free Standing Gas Oven, Dishwasher, Disposal, Microwave
Laundry Inside Room
Exterior
Parking Features Attached, RV Access
Garage Spaces 2.0
Fence Fenced
Utilities Available Public, Electric, Natural Gas Connected
Roof Type Composition
Street Surface Paved
Porch Covered Patio
Private Pool No
Building
Lot Description Shape Regular
Story 1
Foundation Slab
Sewer Public Sewer
Water Public
Level or Stories One
Schools
Elementary Schools San Juan Unified
Middle Schools San Juan Unified
High Schools San Juan Unified
School District Sacramento
Others
Senior Community No
Tax ID 243-0348-025-0000
Special Listing Condition None
Read Less Info
Want to know what your home might be worth? Contact us for a FREE valuation!

Our team is ready to help you sell your home for the highest possible price ASAP

Bought with Realty ONE Group Complete

"My job is to find and attract mastery-based agents to the office, protect the culture, and make sure everyone is happy! "
672 11th Street, Tracy, California, 95376, United States






