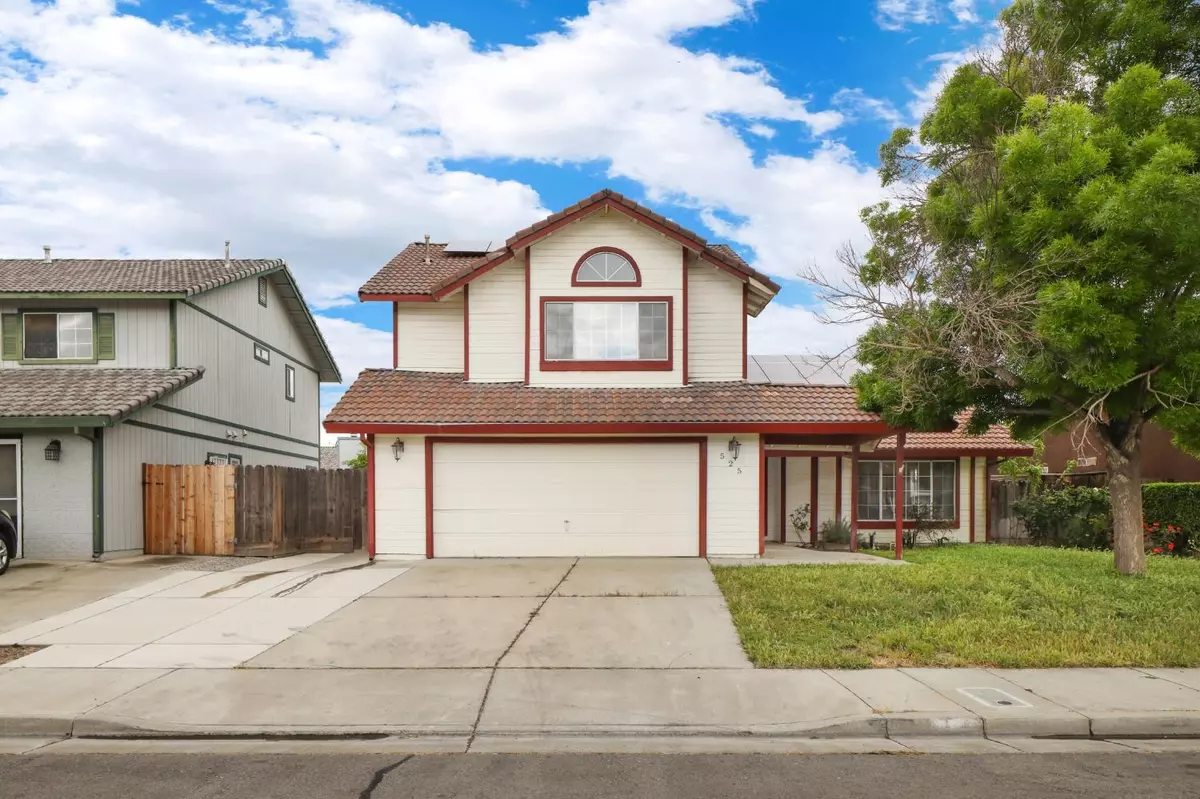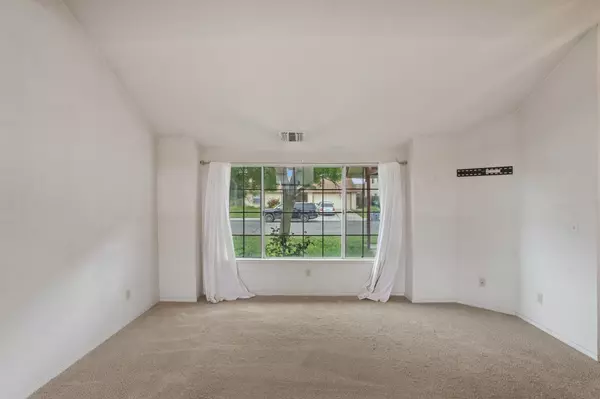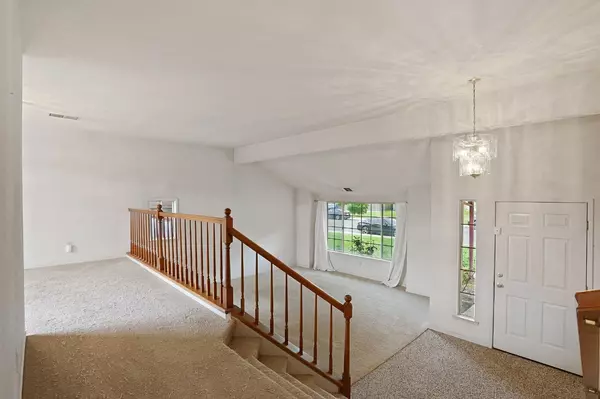$435,000
$435,000
For more information regarding the value of a property, please contact us for a free consultation.
4 Beds
3 Baths
2,133 SqFt
SOLD DATE : 06/12/2023
Key Details
Sold Price $435,000
Property Type Single Family Home
Sub Type Single Family Residence
Listing Status Sold
Purchase Type For Sale
Square Footage 2,133 sqft
Price per Sqft $203
MLS Listing ID 223030127
Sold Date 06/12/23
Bedrooms 4
Full Baths 3
HOA Y/N No
Originating Board MLS Metrolist
Year Built 1991
Lot Size 6,003 Sqft
Acres 0.1378
Property Description
Spacious tri-level, 4 bedroom, 3 full bath home, 1 bedroom & full bath downstairs. This has high ceilings, a large living room, dining room plus a great room & breakfast nook. The kitchen has an abundance of cabinets. Appliances include a fridge, SS glass top range, SS Microwave/hood, dishwasher, garbage disposal & a Reverse Osmosis drinking water system. Newer LVP flooring in kitchen & breakfast nook. The great room has vaulted ceilings, a wet bar, gas fireplace and opens on to a covered patio & fully fenced rear yard. The large master suite is complete with a walk-in closet, vaulted ceilings and a private bath with dual sinks. The home has spacious bedrooms and the upstairs hall bath has a dual sink vanity. The inside laundry room is complete with cabinets, washer and dryer. The large 2 car garage has storage niches, the water heater is outside in a utility closet. Features include a wide driveway, wet bar w/cabinets, ceiling fans, vaulted ceilings, water softener, reverse osmosis drinking water system, security screen door, shed, covered patio, a metal pergola, new toilets, new pull-down kitchen faucet, wood cabinets & railings, wall speakers and Solar. Walking distance to schools. A little TLC & this home will shine.
Location
State CA
County Merced
Area 20411
Direction Pacheco to 7th Street to Driftwood to Elmwood
Rooms
Family Room Cathedral/Vaulted, Deck Attached, Great Room
Master Bathroom Shower Stall(s), Double Sinks, Low-Flow Shower(s), Low-Flow Toilet(s), Window
Master Bedroom Walk-In Closet
Living Room Cathedral/Vaulted
Dining Room Breakfast Nook, Dining Bar, Dining/Living Combo, Formal Area
Kitchen Breakfast Area, Pantry Cabinet, Ceramic Counter, Kitchen/Family Combo, Tile Counter
Interior
Interior Features Cathedral Ceiling, Formal Entry, Wet Bar
Heating Central, Gas
Cooling Ceiling Fan(s), Central
Flooring Carpet, Laminate, Vinyl
Fireplaces Number 1
Fireplaces Type Family Room, Gas Piped
Equipment Water Cond Equipment Owned
Window Features Dual Pane Full
Appliance Built-In Electric Range, Free Standing Refrigerator, Gas Water Heater, Hood Over Range, Dishwasher, Insulated Water Heater, Disposal, Microwave, Self/Cont Clean Oven
Laundry Cabinets, Dryer Included, Washer Included, Inside Room
Exterior
Parking Features Attached, Side-by-Side, Garage Door Opener, Garage Facing Front, Interior Access
Garage Spaces 2.0
Fence Back Yard, Fenced, Wood, Full
Utilities Available Cable Available, Public, Solar, Underground Utilities, Internet Available, Natural Gas Connected
Roof Type Tile
Topography Level,Trees Few
Street Surface Asphalt,Paved
Porch Front Porch, Covered Patio
Private Pool No
Building
Lot Description Auto Sprinkler F&R, Curb(s)/Gutter(s), Shape Regular
Story 2
Foundation Slab
Sewer Sewer Connected, Public Sewer
Water Public
Architectural Style Mediterranean, Spanish
Level or Stories MultiSplit
Schools
Elementary Schools Los Banos Unified
Middle Schools Los Banos Unified
High Schools Los Banos Unified
School District Merced
Others
Senior Community No
Tax ID 082-341-022-000
Special Listing Condition None
Pets Allowed Yes
Read Less Info
Want to know what your home might be worth? Contact us for a FREE valuation!

Our team is ready to help you sell your home for the highest possible price ASAP

Bought with Intero Real Estate Services
"My job is to find and attract mastery-based agents to the office, protect the culture, and make sure everyone is happy! "
672 11th Street, Tracy, California, 95376, United States






