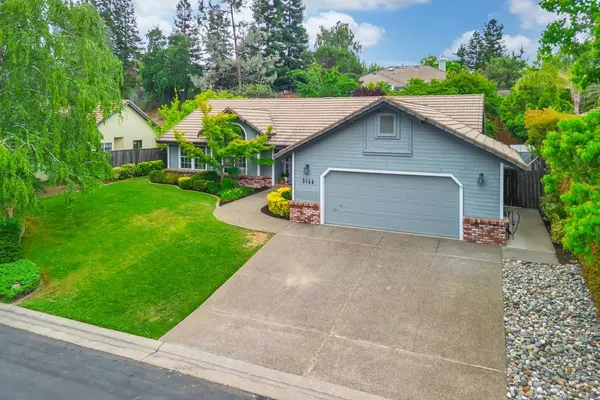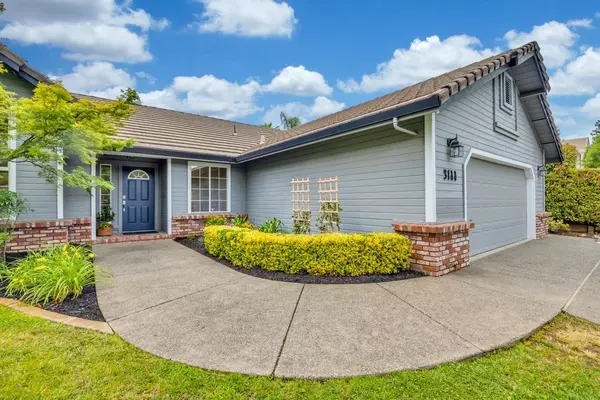$730,000
$725,000
0.7%For more information regarding the value of a property, please contact us for a free consultation.
4 Beds
2 Baths
2,150 SqFt
SOLD DATE : 07/12/2023
Key Details
Sold Price $730,000
Property Type Single Family Home
Sub Type Single Family Residence
Listing Status Sold
Purchase Type For Sale
Square Footage 2,150 sqft
Price per Sqft $339
Subdivision Bridlewood
MLS Listing ID 223053776
Sold Date 07/12/23
Bedrooms 4
Full Baths 2
HOA Fees $112/mo
HOA Y/N Yes
Originating Board MLS Metrolist
Year Built 1993
Lot Size 0.260 Acres
Acres 0.26
Property Description
LOCATION! LOCATION! LOCATION! This custom-built single-story home is in a great location within wonderful Bridlewood Canyon, a gated community in El Dorado Hills, boasting a clubhouse and pool which is the site of many community activities, plus a playground, basketball & tennis courts, and beautiful lake for paddleboat & catch/release fishing or nature gazing. No Mello-Roos, low HOA fees. The home features vaulted ceilings for a light, open feeling with 4 bedrooms, 2 bathrooms, formal living/dining and separate family room with a pellet stove insert. A bright kitchen and breakfast room. Don't miss the garage attic access for additional storage. Landscaped front and back with fruit trees and a side yard which can accommodate a future garden or dog run. Opportunities like this don't come often in this desirable community. Lovely home in a great neighborhood!
Location
State CA
County El Dorado
Area 12602
Direction Highway 50 or Green Valley Rd to Bass Lake Rd to Bridlewood Dr. Through gate to left on Collingswood Dr to home on right. To view Bridlewood community amenities, continue on Collingswood to left on Devon (Clubhouse, pool, and lake to the right, playground on left).
Rooms
Family Room Cathedral/Vaulted
Master Bathroom Shower Stall(s), Double Sinks, Tile, Window
Master Bedroom Ground Floor, Outside Access
Living Room Cathedral/Vaulted
Dining Room Breakfast Nook, Space in Kitchen, Formal Area
Kitchen Breakfast Room, Tile Counter
Interior
Interior Features Cathedral Ceiling
Heating Central, Fireplace Insert
Cooling Ceiling Fan(s), Central
Flooring Carpet, Tile
Fireplaces Number 1
Fireplaces Type Insert, Pellet Stove, Family Room
Window Features Dual Pane Full,Window Coverings
Appliance Dishwasher, Disposal, Microwave, Plumbed For Ice Maker, Free Standing Electric Oven, Free Standing Electric Range
Laundry Cabinets, Sink, Electric, Inside Room
Exterior
Parking Features Garage Facing Front
Garage Spaces 2.0
Fence Back Yard
Pool Common Facility, See Remarks
Utilities Available Cable Available, Propane Tank Leased, Electric
Amenities Available Playground, Pool, Clubhouse
Roof Type Tile,Other
Topography Snow Line Below
Street Surface Paved
Porch Front Porch, Covered Patio
Private Pool Yes
Building
Lot Description Close to Clubhouse, Gated Community, Lake Access
Story 1
Foundation Slab
Sewer In & Connected
Water Public
Architectural Style Ranch, Contemporary
Level or Stories One
Schools
Elementary Schools Rescue Union
Middle Schools Rescue Union
High Schools El Dorado Union High
School District El Dorado
Others
HOA Fee Include Pool
Senior Community No
Tax ID 115-093-011-000
Special Listing Condition None
Pets Allowed Yes
Read Less Info
Want to know what your home might be worth? Contact us for a FREE valuation!

Our team is ready to help you sell your home for the highest possible price ASAP

Bought with RE/MAX Gold El Dorado Hills

"My job is to find and attract mastery-based agents to the office, protect the culture, and make sure everyone is happy! "
672 11th Street, Tracy, California, 95376, United States






