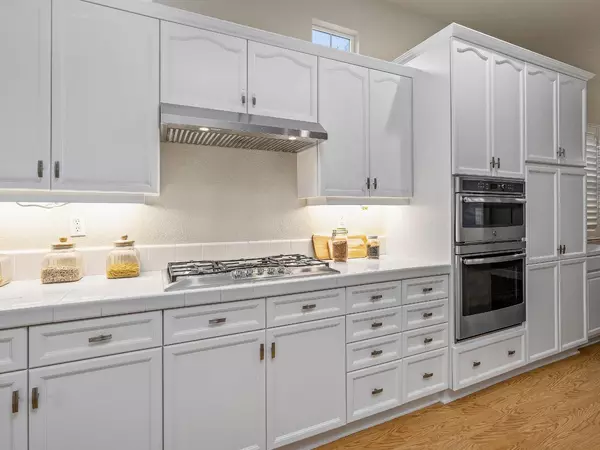$558,000
$558,000
For more information regarding the value of a property, please contact us for a free consultation.
2 Beds
2 Baths
1,761 SqFt
SOLD DATE : 01/23/2024
Key Details
Sold Price $558,000
Property Type Single Family Home
Sub Type Single Family Residence
Listing Status Sold
Purchase Type For Sale
Square Footage 1,761 sqft
Price per Sqft $316
Subdivision Versante
MLS Listing ID 223112870
Sold Date 01/23/24
Bedrooms 2
Full Baths 2
HOA Fees $405/mo
HOA Y/N Yes
Originating Board MLS Metrolist
Year Built 2001
Lot Size 3,485 Sqft
Acres 0.08
Property Description
Immaculate single story living in this beautiful turn key home in sought after Versante, an over 55 senior community in prestigious El Dorado Hills. Perfect open floor plan featuring spacious great room with gas fireplace, vaulted ceilings and views to private rear yard. Fully appointed light and bright spacious kitchen with expansive counter tops, brand new gas cooktop & stainless hood, white cabinetry with designer pulls and granite slab island with sink & dishwasher. New carpet & freshly painted throughout. Spacious primary suite with sitting area, walk in closet and lavish bath with double sinks & glass enclosed shower. Guest suite on opposite side of the house features walk in closet and lots of natural light. Office/den or 3rd bedroom with french doors. Private backyard with mature landscaping. Spacious two car garage with fresh epoxy coated flooring. Community club house located within walking distance featuring foothill and Sierra views, swimming pool, hot tub, BBQ area, recreation room with fireplace & fitness center. Walking trails through subdivision. Close to Senior center, medical facilities and HWY 50.
Location
State CA
County El Dorado
Area 12602
Direction HWY 50 to North on El Dorado Hills Blvd, Left On Lassen, Left On Park. Home is located on second left on corner lot.
Rooms
Master Bathroom Shower Stall(s), Double Sinks, Tile, Walk-In Closet
Master Bedroom Ground Floor, Walk-In Closet, Sitting Area
Living Room Great Room
Dining Room Breakfast Nook, Dining Bar, Space in Kitchen
Kitchen Pantry Closet, Granite Counter, Island w/Sink, Kitchen/Family Combo, Tile Counter
Interior
Heating Central, Natural Gas
Cooling Ceiling Fan(s), Central
Flooring Carpet, Laminate, Tile
Fireplaces Number 1
Fireplaces Type Family Room, Gas Starter
Window Features Dual Pane Full
Appliance Gas Cook Top, Dishwasher, Disposal, Microwave
Laundry Cabinets, Gas Hook-Up, Inside Room
Exterior
Parking Features Attached
Garage Spaces 2.0
Fence Back Yard
Pool Common Facility
Utilities Available Cable Available, Underground Utilities, Natural Gas Connected
Amenities Available Barbeque, Pool, Clubhouse, Rec Room w/Fireplace, Exercise Room, Sauna, Trails, Park
Roof Type Tile
Topography Level
Street Surface Paved
Private Pool Yes
Building
Lot Description Curb(s), Street Lights, Landscape Back, Landscape Front, Low Maintenance
Story 1
Foundation Slab
Builder Name Lakemont Home
Sewer In & Connected
Water Water District, Public
Architectural Style Contemporary
Level or Stories One
Schools
Elementary Schools Rescue Union
Middle Schools Rescue Union
High Schools El Dorado Union High
School District El Dorado
Others
HOA Fee Include MaintenanceGrounds, Water
Senior Community Yes
Restrictions Age Restrictions,Guests,Parking
Tax ID 120-620-012-000
Special Listing Condition None
Read Less Info
Want to know what your home might be worth? Contact us for a FREE valuation!

Our team is ready to help you sell your home for the highest possible price ASAP

Bought with CK Real Estate Services

"My job is to find and attract mastery-based agents to the office, protect the culture, and make sure everyone is happy! "
672 11th Street, Tracy, California, 95376, United States






