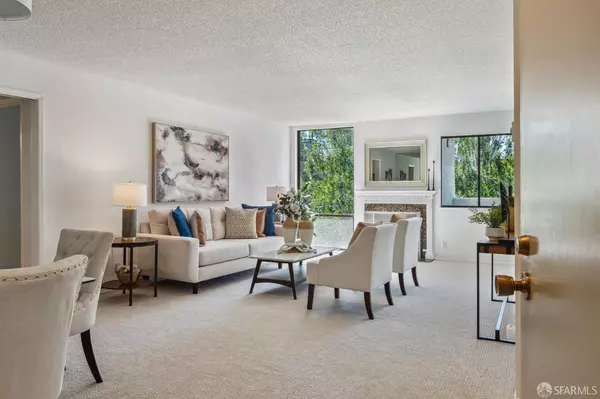$1,050,000
$948,000
10.8%For more information regarding the value of a property, please contact us for a free consultation.
3 Beds
2 Baths
1,593 SqFt
SOLD DATE : 07/11/2024
Key Details
Sold Price $1,050,000
Property Type Condo
Sub Type Condominium
Listing Status Sold
Purchase Type For Sale
Square Footage 1,593 sqft
Price per Sqft $659
Subdivision Marina Point Condos
MLS Listing ID 424035218
Sold Date 07/11/24
Bedrooms 3
Full Baths 2
HOA Fees $710/mo
HOA Y/N Yes
Originating Board MLS Metrolist
Year Built 1973
Lot Size 16.108 Acres
Acres 16.108
Property Description
Spacious 2nd floor condo at Marina Point Complex! 1593sf condo features a formal entry, living room w/gas fireplace & formal dining area; the kitchen boasts custom cabinetry imported from Europe (w/hidden elec outlets), built-in refrigerator & cozy breakfast nook with lovely views of the gardens. A large private balcony is great for relaxing & enjoying long summer evenings outdoors. The in-unit laundry room includes both washer & dryer. The primary suite has a large bedroom with walk-in closet, an alcove/reading nook and ensuite bathroom. One of the two original secondary bedrooms has been used as an office, with a built-in desk where the closet used to be and direct access to the primary bedroom--it could easily be turned back into a private bedroom. Another bedroom is on the opposite side of the condo next to a full bathroom and a large walk-in closet. All new interior paint and brand new carpet are fresh for the new owner! Other amenities include an elevator, a private storage closet on the same level and a private parking space, as well as ample guest parking. HOA dues include pool, hot tub, tennis courts, boat/RV parking, clubhouse, guest parking, and much more. Conveniently located near bay trails, parks, schools, shops, restaurants, SM Caltrain station & more.
Location
State CA
County San Mateo
Area Fc-Nbrhood 4-Marina
Direction On the corner of Foster City Blvd and Beach Park Blvd.
Rooms
Master Bathroom Shower Stall(s)
Master Bedroom Walk-In Closet, Sitting Area
Dining Room Formal Area, Dining/Living Combo, Breakfast Nook
Kitchen Quartz Counter, Pantry Cabinet, Breakfast Area
Interior
Interior Features Storage Area(s), Formal Entry
Heating Wall Furnace, Fireplace(s), Electric, Baseboard
Cooling None
Flooring Vinyl, Tile, Laminate, Carpet
Fireplaces Number 1
Fireplaces Type Living Room, Gas Log
Appliance Self/Cont Clean Oven, Hood Over Range, Electric Cook Top, Disposal, Dishwasher, Built-In Refrigerator, Built-In Electric Oven
Laundry Washer Included, Inside Room, Dryer Included
Exterior
Exterior Feature Balcony
Parking Features RV Storage, Interior Access, Guest Parking Available, Garage Door Opener, Covered, Boat Storage, Attached, Assigned
Garage Spaces 1.0
Pool Common Facility, Built-In
Utilities Available Public
Amenities Available Other, Trails, Tennis Courts, Spa/Hot Tub, Pool, Playground, Greenbelt, Clubhouse, Car Wash Area, Barbeque
View Garden/Greenbelt
Topography Level,Trees Many
Street Surface Paved
Porch Covered Patio
Total Parking Spaces 1
Private Pool Yes
Building
Lot Description Other, Street Lights, Landscape Front, Landscape Back, Garden, Curb(s)/Gutter(s)
Unit Location Unit Below,Unit Above
Sewer Public Sewer
Water Public
Architectural Style Contemporary
Level or Stories One
Schools
Elementary Schools San Mateo-Foster City
Middle Schools San Mateo-Foster City
High Schools San Mateo Union High
School District San Mateo
Others
HOA Fee Include MaintenanceExterior, MaintenanceGrounds, Sewer, Trash, Water, Pool
Senior Community No
Tax ID 105-460-200
Special Listing Condition Successor Trustee Sale
Pets Allowed Yes
Read Less Info
Want to know what your home might be worth? Contact us for a FREE valuation!

Our team is ready to help you sell your home for the highest possible price ASAP

Bought with Umbra Pacific, Inc.
"My job is to find and attract mastery-based agents to the office, protect the culture, and make sure everyone is happy! "
672 11th Street, Tracy, California, 95376, United States






