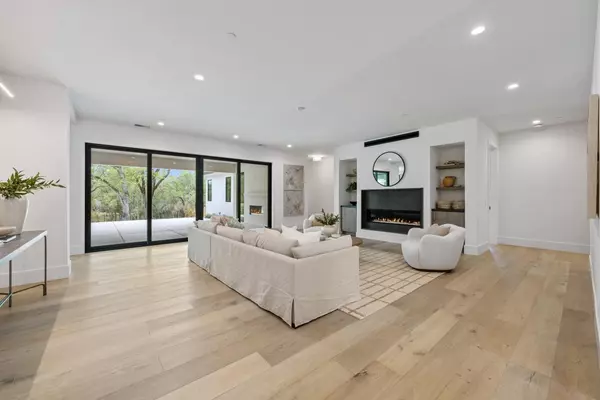$2,250,000
$2,595,000
13.3%For more information regarding the value of a property, please contact us for a free consultation.
5 Beds
5 Baths
5,229 SqFt
SOLD DATE : 10/03/2024
Key Details
Sold Price $2,250,000
Property Type Single Family Home
Sub Type Single Family Residence
Listing Status Sold
Purchase Type For Sale
Square Footage 5,229 sqft
Price per Sqft $430
Subdivision Curragh Downs
MLS Listing ID 224029521
Sold Date 10/03/24
Bedrooms 5
Full Baths 4
HOA Y/N No
Originating Board MLS Metrolist
Lot Size 0.570 Acres
Acres 0.57
Property Description
Curragh Downs NEWLY BUILT 5 BR 4 1/2 BA home nestled on a large private lot with a backdrop of a serene greenbelt, this property offers a perfect blend of privacy and natural beauty. Formal entry, wide staircase and open concept allow light to flood the interior. Stunning kitchen equipped with seamless waterfall island, wine fridge, Miele appliances and 2 drawer style dishwashers. Butler's station enhances functionality and style. Second wine fridge in laundry for reserve. Designed for both relaxation and entertainment with curated designer fixtures and finishes throughout. Primary en suite is a luxurious retreat, featuring soaker tub and spacious walk-in closet dressing room. Bathrooms wall mounted under-lit vanities, fog less mirrors and stylish designer finishes. Open living room outfitted with bar lighting to showcase art pieces, recessed floor outlet, direct vent fireplace and a wall of sliding doors with views of the patio and greenbelt beyond. Outdoor patio comprised of three zones, is wired for audio and television to allow for entertaining and private enjoyment. Three car tandem garagetotals 892 square feet. Close proximity to Nimbus Recreational area and Sailor Bar Park makes this home a haven for those seeking a recreational lifestyle.
Location
State CA
County Sacramento
Area 10628
Direction From 80 East exit Madison Avenue Right on Sunrise Left on Sunset Right on Hazel Right on Lake Nimbus Drive to address.
Rooms
Master Bathroom Shower Stall(s), Soaking Tub, Tile, Walk-In Closet
Master Bedroom Ground Floor, Walk-In Closet, Sitting Area
Living Room Deck Attached, Open Beam Ceiling
Dining Room Space in Kitchen
Kitchen Breakfast Area, Quartz Counter, Island
Interior
Interior Features Formal Entry
Heating Central
Cooling Central
Flooring Carpet, Stone, Marble, Wood
Fireplaces Number 2
Fireplaces Type Gas Piped, Other
Window Features Dual Pane Full
Appliance Built-In Gas Range, Built-In Refrigerator, Wine Refrigerator, Other
Laundry Other, Inside Room
Exterior
Exterior Feature Fireplace
Parking Features Attached, Tandem Garage, Garage Door Opener, Garage Facing Front, Uncovered Parking Spaces 2+
Garage Spaces 3.0
Fence Back Yard
Utilities Available Electric, Natural Gas Connected
View Garden/Greenbelt
Roof Type Composition
Porch Covered Patio, Uncovered Patio
Private Pool No
Building
Lot Description Private, Curb(s)/Gutter(s), Greenbelt, Landscape Front
Story 2
Foundation Slab
Builder Name Ken Dyer
Sewer Public Sewer
Water Public
Level or Stories Two
Schools
Elementary Schools San Juan Unified
Middle Schools San Juan Unified
High Schools San Juan Unified
School District Sacramento
Others
Senior Community No
Tax ID 246-0540-003-0000
Special Listing Condition None
Read Less Info
Want to know what your home might be worth? Contact us for a FREE valuation!

Our team is ready to help you sell your home for the highest possible price ASAP

Bought with GUIDE Real Estate

"My job is to find and attract mastery-based agents to the office, protect the culture, and make sure everyone is happy! "
672 11th Street, Tracy, California, 95376, United States






