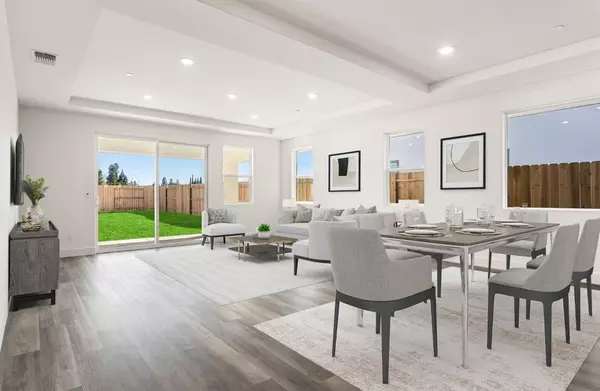$955,728
$844,900
13.1%For more information regarding the value of a property, please contact us for a free consultation.
3 Beds
4 Baths
2,637 SqFt
SOLD DATE : 11/26/2024
Key Details
Sold Price $955,728
Property Type Single Family Home
Sub Type Single Family Residence
Listing Status Sold
Purchase Type For Sale
Square Footage 2,637 sqft
Price per Sqft $362
Subdivision Sycamore Grove
MLS Listing ID 224024180
Sold Date 11/26/24
Bedrooms 3
Full Baths 3
HOA Y/N No
Originating Board MLS Metrolist
Lot Size 10,524 Sqft
Acres 0.2416
Property Description
Welcome to Sycamore Grove by Fieldstone - a beacon of luxury and energy efficiency just north of Elk Grove. Dive into this exquisite Plan 1A home, perched on a generous 1/4 acre corner lot in a peaceful cul-de-sac. Enjoy 2,637 sq. ft. of elegant, single-level living with 3 bedrooms, a versatile Den, and 3.5 baths. The California room beckons for relaxed afternoons, while solar inclusion elevates your green living standards. Sycamore Grove is a rare find, offering 25 all-electric homes, all adorned with top-notch solar systems and EV chargers included! Spacious lots promise delightful outdoor entertaining, surrounded by the prestige of Elk Grove's schools. And guess what? Zero HOA fees mean you revel in luxury carefree. Seize the chance to inhabit Sycamore Grove, where elegance and eco-consciousness live in harmony, offering an unmatched lifestyle. Your dream home awaits!
Location
State CA
County Sacramento
Area 10829
Direction Hwy99 to Calvine Rd. Head East on Calvine to Vineyard Rd. Turn left. Community is to your immediate left.
Rooms
Master Bathroom Shower Stall(s), Tub, Walk-In Closet
Master Bedroom Ground Floor
Living Room Great Room
Dining Room Dining/Family Combo
Kitchen Pantry Closet, Slab Counter, Island w/Sink
Interior
Heating Central, Electric
Cooling Central
Flooring Carpet, Vinyl, See Remarks
Window Features Dual Pane Full
Appliance Built-In Electric Oven, Built-In Electric Range, Dishwasher, Disposal, Electric Water Heater
Laundry Cabinets, Electric
Exterior
Parking Features Garage Facing Front, Garage Facing Side
Garage Spaces 2.0
Fence Back Yard
Utilities Available Public, Electric
Roof Type Tile
Topography Level
Street Surface Asphalt
Private Pool No
Building
Lot Description Corner, Cul-De-Sac, Landscape Front, Low Maintenance
Story 1
Foundation Slab
Builder Name Fieldstone Communities
Sewer In & Connected, Public Sewer
Water Meter on Site, Public
Level or Stories One
Schools
Elementary Schools Elk Grove Unified
Middle Schools Elk Grove Unified
High Schools Elk Grove Unified
School District Sacramento
Others
Senior Community No
Tax ID 122-0770-019
Special Listing Condition None
Pets Allowed Yes
Read Less Info
Want to know what your home might be worth? Contact us for a FREE valuation!

Our team is ready to help you sell your home for the highest possible price ASAP

Bought with Keller Williams Realty
"My job is to find and attract mastery-based agents to the office, protect the culture, and make sure everyone is happy! "
672 11th Street, Tracy, California, 95376, United States






