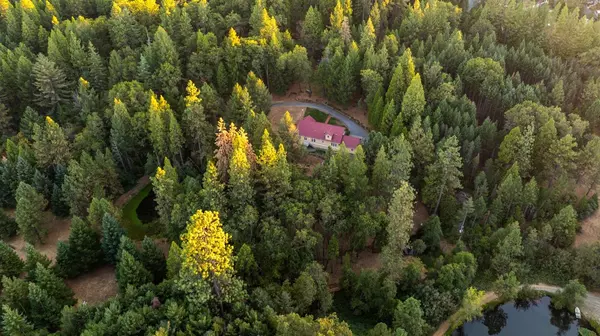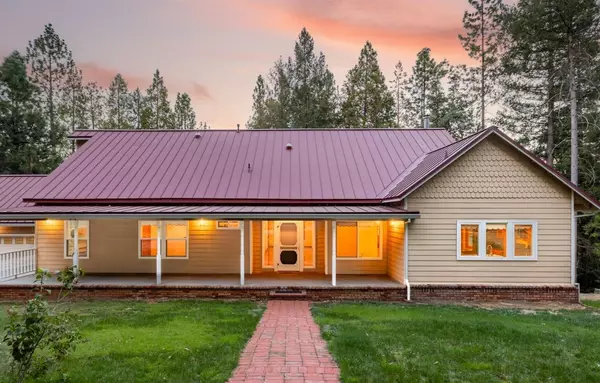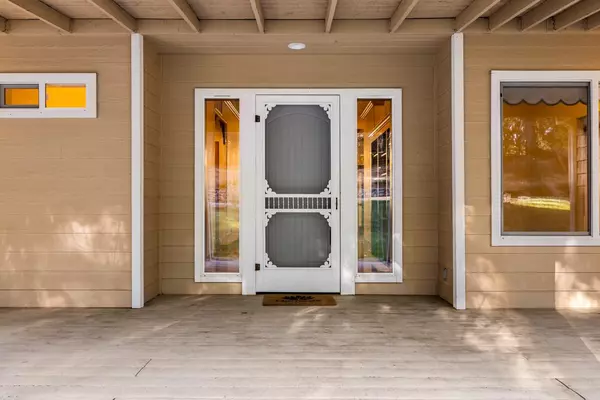$575,000
$599,000
4.0%For more information regarding the value of a property, please contact us for a free consultation.
3 Beds
3 Baths
2,861 SqFt
SOLD DATE : 12/14/2024
Key Details
Sold Price $575,000
Property Type Single Family Home
Sub Type Single Family Residence
Listing Status Sold
Purchase Type For Sale
Square Footage 2,861 sqft
Price per Sqft $200
MLS Listing ID 224109135
Sold Date 12/14/24
Bedrooms 3
Full Baths 3
HOA Y/N No
Originating Board MLS Metrolist
Year Built 2001
Lot Size 2.000 Acres
Acres 2.0
Property Description
SEE THE CINEMATIC VIDEO! Experience peaceful living just 1.2 miles from downtown on 2 serene acres with a tranquil pond and year-round stream. This enchanting storybook home offers 3 bedrooms plus an office, with peace of mind thanks to a brand-new AC, 4-year-old furnace, hardy board siding, metal roof, solid wood interior doors, and wood-cased transom windows. Step inside to a welcoming formal entry with hardwood floors and crown molding. The spacious great room, with a cozy wood-burning stove, flows into the formal dining room and a charming bay window dining nook. The large kitchen features granite slab countertops, quality cabinetry, a walk-in pantry, instant hot water, and stainless steel appliances. A versatile home office or studio includes a built-in bench, while the generous laundry room offers a second office space with a built-in desk. The main level also includes an en suite bedroom, ample storage, and a luxurious primary suite with 2 walk-in closets, a jetted tub, walk-in shower, and dual vanities. Upstairs, discover a flexible space with a full bath, perfect as a game room or second en-suite bedroom. Outdoor living is made easy with the expansive covered composite front porch, back deck, and several flat areas ideal for gardening or a workshop.
Location
State CA
County El Dorado
Area 12901
Direction From Cool take 193 through and past Georgetown 1 mile.Turn left onto Shoemaker Rd and .2 mile turn left onto Via Sequoia. House is the first driveway on the left
Rooms
Master Bathroom Shower Stall(s), Double Sinks, Jetted Tub, Tile, Window
Master Bedroom Ground Floor, Walk-In Closet 2+, Sitting Area
Living Room Deck Attached, Great Room, View
Dining Room Breakfast Nook, Dining/Living Combo, Formal Area
Kitchen Breakfast Area, Pantry Closet, Granite Counter, Slab Counter, Island, Kitchen/Family Combo
Interior
Interior Features Skylight Tube, Formal Entry, Storage Area(s)
Heating Propane, Central, Wood Stove, MultiZone
Cooling Ceiling Fan(s), Central, MultiZone
Flooring Carpet, Tile, Wood
Fireplaces Number 1
Fireplaces Type Brick, Living Room, Raised Hearth, Wood Burning, Wood Stove
Equipment Central Vacuum
Window Features Dual Pane Full,Window Coverings,Window Screens
Appliance Free Standing Gas Range, Free Standing Refrigerator, Compactor, Dishwasher, Disposal, Microwave, Tankless Water Heater, Warming Drawer
Laundry Cabinets, Space For Frzr/Refr, Gas Hook-Up, Ground Floor, Washer/Dryer Stacked Included, Inside Room
Exterior
Exterior Feature Balcony
Parking Features Private, Attached, RV Possible, Garage Door Opener, Garage Facing Front, Uncovered Parking Spaces 2+, Guest Parking Available
Garage Spaces 2.0
Utilities Available Propane Tank Owned, Public, Electric, Internet Available
View Water, Woods
Roof Type Metal
Topography Level,Lot Grade Varies,Rock Outcropping
Porch Covered Deck, Uncovered Deck
Private Pool No
Building
Lot Description Auto Sprinkler F&R, Pond Year Round, Private, Shape Regular, Stream Year Round
Story 1
Foundation Raised
Sewer Septic System
Water Public
Schools
Elementary Schools Black Oak Mine
Middle Schools Black Oak Mine
High Schools Black Oak Mine
School District El Dorado
Others
Senior Community No
Tax ID 061-220-017-000
Special Listing Condition None
Read Less Info
Want to know what your home might be worth? Contact us for a FREE valuation!

Our team is ready to help you sell your home for the highest possible price ASAP

Bought with KW CA Premier - Sacramento

"My job is to find and attract mastery-based agents to the office, protect the culture, and make sure everyone is happy! "
672 11th Street, Tracy, California, 95376, United States






