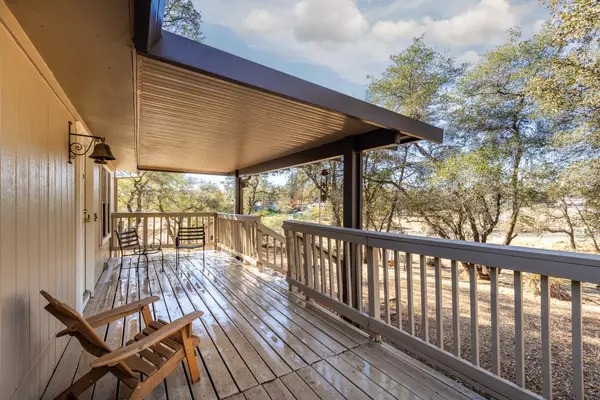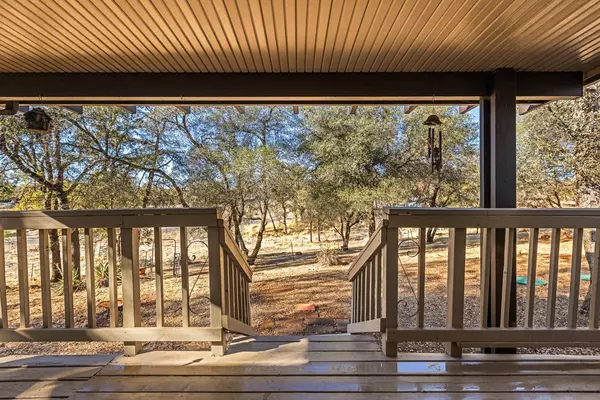$395,000
$390,000
1.3%For more information regarding the value of a property, please contact us for a free consultation.
2 Beds
2 Baths
1,056 SqFt
SOLD DATE : 12/14/2024
Key Details
Sold Price $395,000
Property Type Manufactured Home
Sub Type Manufactured Home
Listing Status Sold
Purchase Type For Sale
Square Footage 1,056 sqft
Price per Sqft $374
MLS Listing ID 224115165
Sold Date 12/14/24
Bedrooms 2
Full Baths 2
HOA Y/N No
Originating Board MLS Metrolist
Year Built 1988
Lot Size 2.000 Acres
Acres 2.0
Property Description
Nestled on a peaceful 2-acre lot, this updated home w/city water is across from the scenic trails in the heart of Cool. The sellers have invested in numerous improvements: a clear section one and fresh exterior painting, 4 year old roof, gutters and insulation, 2022 water heater, 2016 HVAC and newer plumbing. The bright family room welcomes w/ vaulted ceilings & a brick hearth with a cozy pellet stove. The newer laminate flooring runs through the entire home, offering a fresh, clean look and complimenting the remodeled kitchen w/ stylish subway tile backsplash, butcher block countertops & newer appliances. The adjacent dining room has a glass door leading to a covered deck; ideal for BBQs or letting pets roam freely in the fenced backyard. Vaulted ceilings continue through the primary suite, where you'll wake up to serene views of the front pasture. A versatile second bedroom includes a pull-down Murphy bed and a closet, with direct access to the oversized two-car garage, making it a great option for a home office. For horse enthusiasts, this property is well-equipped with a front pasture & rear run in shed with panels, both areas with water spigots and storage sheds. There is plenty of parking for trailers and an RV with full hook ups!
Location
State CA
County El Dorado
Area 12902
Direction From Auburn, turn left on Aaron Cool drive, before entering Cool. Home is down the street on the left and has a sign in front.
Rooms
Master Bathroom Shower Stall(s), Jetted Tub, Window
Master Bedroom Closet, Ground Floor
Living Room Cathedral/Vaulted, Deck Attached
Dining Room Dining/Living Combo, Formal Area
Kitchen Butcher Block Counters, Pantry Cabinet
Interior
Heating Pellet Stove, Central
Cooling Ceiling Fan(s), Central
Flooring Laminate
Fireplaces Number 1
Fireplaces Type Brick, Living Room, Pellet Stove, Raised Hearth, Free Standing
Window Features Window Coverings,Window Screens
Appliance Free Standing Refrigerator, Dishwasher, Insulated Water Heater, Disposal, Microwave, Electric Water Heater, Free Standing Electric Range
Laundry Dryer Included, Electric, Washer Included, In Garage
Exterior
Exterior Feature Dog Run
Parking Features Attached, RV Access, RV Storage, Garage Door Opener, Uncovered Parking Spaces 2+, Garage Facing Side, Guest Parking Available, Interior Access
Garage Spaces 2.0
Fence Back Yard, Metal, Partial, Electric
Utilities Available Electric, Internet Available
Roof Type Composition
Street Surface Asphalt
Porch Front Porch, Back Porch, Covered Deck
Private Pool No
Building
Lot Description Corner, Cul-De-Sac
Story 1
Foundation Raised
Sewer Septic System
Water Public
Schools
Elementary Schools Black Oak Mine
Middle Schools Black Oak Mine
High Schools Black Oak Mine
School District El Dorado
Others
Senior Community No
Tax ID 071-500-017-000
Special Listing Condition None
Read Less Info
Want to know what your home might be worth? Contact us for a FREE valuation!

Our team is ready to help you sell your home for the highest possible price ASAP

Bought with Berkshire Hathaway Home Services Elite Real Estate

"My job is to find and attract mastery-based agents to the office, protect the culture, and make sure everyone is happy! "
672 11th Street, Tracy, California, 95376, United States






